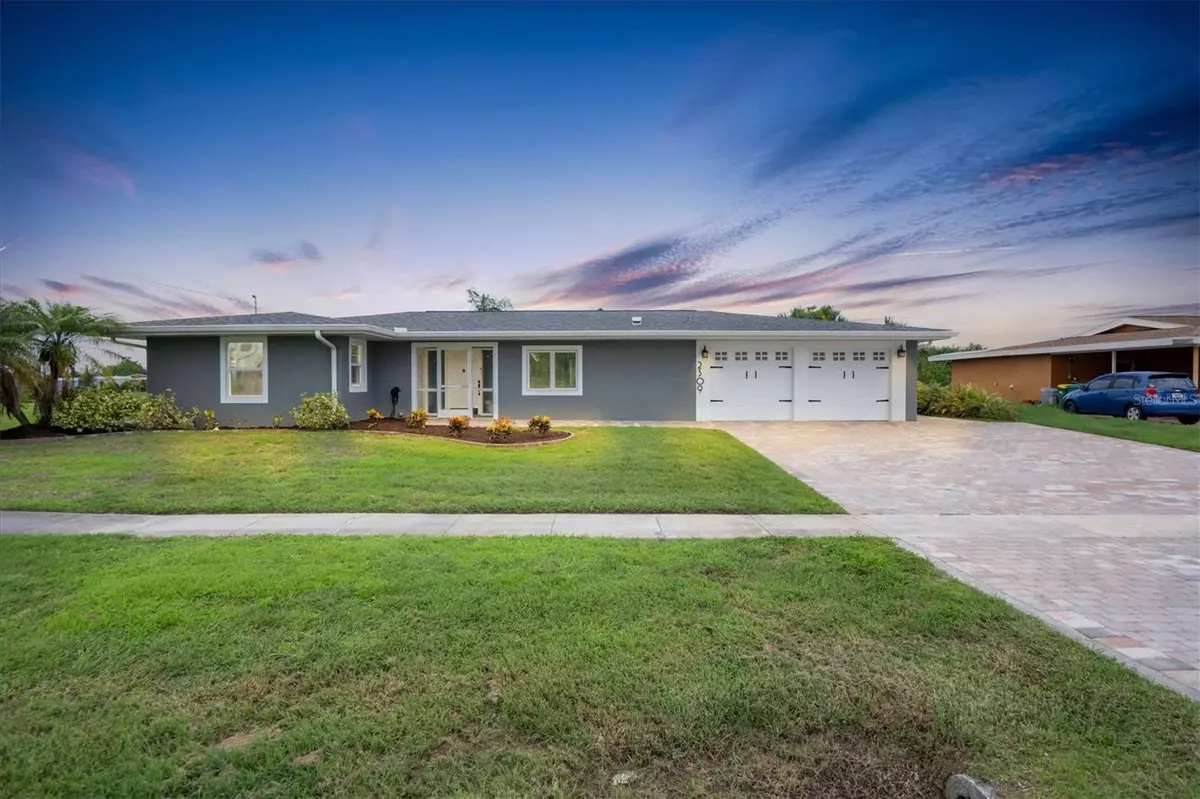3 Beds
2 Baths
2,122 SqFt
3 Beds
2 Baths
2,122 SqFt
Key Details
Property Type Single Family Home
Sub Type Single Family Residence
Listing Status Active
Purchase Type For Sale
Square Footage 2,122 sqft
Price per Sqft $206
Subdivision Port Charlotte Sec 033
MLS Listing ID C7494320
Bedrooms 3
Full Baths 2
HOA Y/N No
Originating Board Stellar MLS
Year Built 1969
Annual Tax Amount $4,654
Lot Size 0.270 Acres
Acres 0.27
Lot Dimensions 95x125
Property Description
The large master suite includes an updated bath with an oversized shower, glass doors, dual sinks with granite counters, and a custom-built California closet. The second bath has been updated with wall tile, and features granite counters. The third bedroom provides access to the lanai through a slider. Additionally, there is a sizable office/bedroom with French doors opening to the lanai and pool. Throughout the home, canned lighting enhances the ambiance. Other highlights include a zoned A/C unit, an oversized laundry room with ample cabinets, granite countertops, and a utility sink.
Outside, a gorgeous and spacious screened-in lanai and brick paver pool deck, newly sealed, overlooks the landscaped fenced backyard and canal, creating an ideal space for relaxation and entertainment. An oversized brick driveway plus remodeled 2-car garage, and screened front entry further enhance the curb appeal of this lovely home. Plenty of room is available to park your boat or RV.
Conveniently located across from Port Charlotte Golf Club and near Lake Betty Park, hospitals, shopping, and restaurants, this property offers a perfect blend of comfort and accessibility. Schedule your appointment today to see this delightful home and experience life in paradise!
Location
State FL
County Charlotte
Community Port Charlotte Sec 033
Zoning RSF3.5
Rooms
Other Rooms Den/Library/Office, Inside Utility, Storage Rooms
Interior
Interior Features Ceiling Fans(s), Crown Molding, Eat-in Kitchen, Primary Bedroom Main Floor, Solid Surface Counters, Solid Wood Cabinets, Split Bedroom, Thermostat, Walk-In Closet(s), Window Treatments
Heating Central
Cooling Central Air
Flooring Other, Tile
Fireplace false
Appliance Built-In Oven, Cooktop, Dishwasher, Disposal, Dryer, Electric Water Heater, Microwave, Refrigerator, Washer
Laundry Inside, Laundry Room
Exterior
Exterior Feature French Doors, Irrigation System, Lighting, Rain Gutters, Sidewalk, Sliding Doors
Garage Spaces 2.0
Pool Gunite, In Ground, Lighting, Salt Water, Screen Enclosure
Utilities Available Cable Connected, Electricity Connected, Fire Hydrant, Public, Sewer Connected
Waterfront Description Canal - Freshwater,Canal Front
View Y/N Yes
Water Access Yes
Water Access Desc Canal - Freshwater,Lake
View Pool, Water
Roof Type Shingle
Porch Covered, Patio, Porch, Screened
Attached Garage true
Garage true
Private Pool Yes
Building
Lot Description In County, Landscaped, Level, Near Golf Course, Oversized Lot, Sidewalk, Paved
Story 1
Entry Level One
Foundation Slab
Lot Size Range 1/4 to less than 1/2
Sewer Public Sewer
Water Canal/Lake For Irrigation, Public
Structure Type Block,Stucco
New Construction false
Schools
Elementary Schools Neil Armstrong Elementary
Middle Schools Port Charlotte Middle
High Schools Port Charlotte High
Others
Pets Allowed Yes
Senior Community No
Ownership Fee Simple
Acceptable Financing Assumable, Cash, Conventional, FHA, VA Loan
Listing Terms Assumable, Cash, Conventional, FHA, VA Loan
Special Listing Condition None

"My job is to find and attract mastery-based agents to the office, protect the culture, and make sure everyone is happy! "






