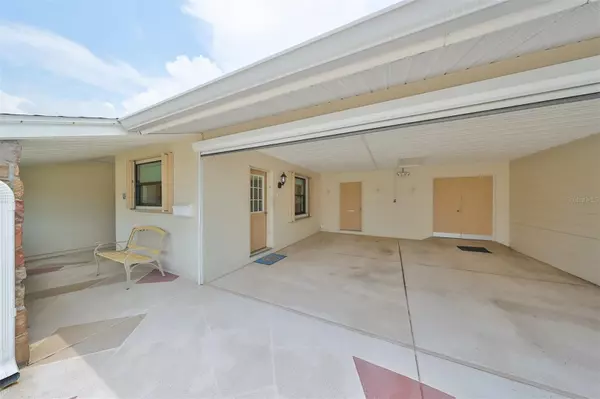3 Beds
2 Baths
1,788 SqFt
3 Beds
2 Baths
1,788 SqFt
Key Details
Property Type Single Family Home
Sub Type Single Family Residence
Listing Status Active
Purchase Type For Sale
Square Footage 1,788 sqft
Price per Sqft $167
Subdivision Del Webb'S Sun City Florida Unit No 02
MLS Listing ID T3547500
Bedrooms 3
Full Baths 2
HOA Y/N No
Originating Board Stellar MLS
Year Built 1970
Annual Tax Amount $1,229
Lot Size 9,583 Sqft
Acres 0.22
Lot Dimensions 94X100
Property Description
__NEW ROOF (2024); __A/C (2013); __Electrical Panel (2022); __Floors (2019); __Replumbed (2016); __Extra insulation in the attic and the extra refrigerator in the utility room stays. CALL today for a showing! All dimensions are considered accurate, but need to be confirmed by the buyer/buyer's agent.
Location
State FL
County Hillsborough
Community Del Webb'S Sun City Florida Unit No 02
Zoning RSC-6
Rooms
Other Rooms Family Room
Interior
Interior Features Ceiling Fans(s), Eat-in Kitchen, Living Room/Dining Room Combo, Primary Bedroom Main Floor, Solid Wood Cabinets, Thermostat, Window Treatments
Heating Electric, Heat Pump
Cooling Central Air
Flooring Carpet, Laminate, Tile
Furnishings Unfurnished
Fireplace false
Appliance Cooktop, Dishwasher, Disposal, Dryer, Electric Water Heater, Exhaust Fan, Microwave, Refrigerator, Washer
Laundry Inside
Exterior
Exterior Feature Hurricane Shutters, Irrigation System, Lighting, Private Mailbox, Rain Gutters, Sidewalk
Parking Features Covered, Driveway, Golf Cart Garage
Pool Deck, Gunite, Heated, In Ground, Lap, Self Cleaning
Community Features Association Recreation - Owned, Buyer Approval Required, Clubhouse, Fitness Center, Golf Carts OK, Golf, Handicap Modified, Pool, Restaurant, Sidewalks
Utilities Available BB/HS Internet Available, Cable Connected, Electricity Connected, Fire Hydrant, Sewer Connected, Underground Utilities, Water Connected
Amenities Available Basketball Court, Clubhouse, Fitness Center, Golf Course, Handicap Modified, Pickleball Court(s), Pool, Recreation Facilities, Security, Shuffleboard Court, Spa/Hot Tub, Tennis Court(s), Trail(s), Wheelchair Access
View Park/Greenbelt
Roof Type Shingle
Porch Covered, Front Porch, Patio, Screened
Attached Garage false
Garage false
Private Pool No
Building
Lot Description Cleared, Greenbelt, City Limits, Near Golf Course, Sidewalk, Paved
Entry Level One
Foundation Slab
Lot Size Range 0 to less than 1/4
Sewer Public Sewer
Water Public
Architectural Style Ranch
Structure Type Block
New Construction false
Others
Pets Allowed Yes
HOA Fee Include Common Area Taxes,Pool,Escrow Reserves Fund,Security
Senior Community Yes
Ownership Fee Simple
Monthly Total Fees $27
Acceptable Financing Cash, Conventional, FHA, VA Loan
Listing Terms Cash, Conventional, FHA, VA Loan
Special Listing Condition None

"My job is to find and attract mastery-based agents to the office, protect the culture, and make sure everyone is happy! "






