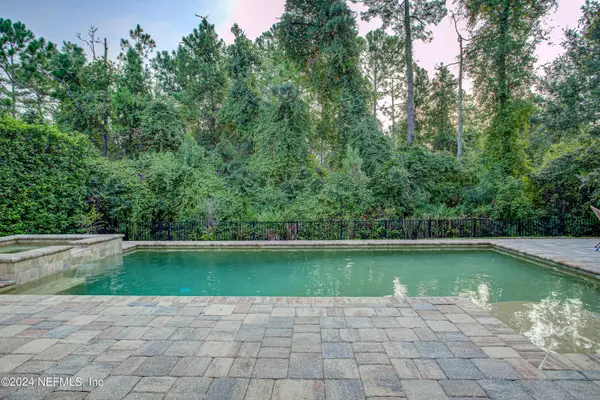
4 Beds
4 Baths
3,621 SqFt
4 Beds
4 Baths
3,621 SqFt
Key Details
Property Type Single Family Home
Sub Type Single Family Residence
Listing Status Active
Purchase Type For Sale
Square Footage 3,621 sqft
Price per Sqft $352
Subdivision Coastal Oaks At Nocatee
MLS Listing ID 2041924
Style Traditional
Bedrooms 4
Full Baths 3
Half Baths 1
Construction Status Updated/Remodeled
HOA Fees $682/qua
HOA Y/N Yes
Originating Board realMLS (Northeast Florida Multiple Listing Service)
Year Built 2013
Annual Tax Amount $13,600
Lot Size 0.270 Acres
Acres 0.27
Lot Dimensions 90x130
Property Description
Inside the home you'll enter into the foyer with 22' ceilings in the entry and living room, showcasing coffered ceilings in the foyer, dining, living area, and master. Admire the wainscoting in the office and dining room as you move through the butler's pantry and find a recently updated laundry room with fresh paint, new tile and high-end quartzite. Enjoy the ample space in the 3-car garage with plenty of storage for your golf cart. You'll find the same high-end quartzite continuing to the kitchen with an extended island and stunning new backsplash. All Kitchen Aid stainless steal appliances to include the 6-burner gas stove, make cooking in this kitchen enjoyable! The open floor plan from the kitchen to the living room entices gatherings.
Enjoy the open layout from the kitchen to the living room while enjoying the gas fireplace with stack stone and mantle. Wake up to sunlight with plantation shutters throughout the entire home! The living room will guide you into the master bedroom with his and her organization system closets and separate tub and shower.
Take a walk up the grand staircase to some extra storage space, 1 bedroom with ensuite, a second bedroom with a Jack and Jill bathroom leading into the loft, and the 3rd bedroom. The loft area can be used as a loft, game room, work out room, or additional office space. Enjoy Newer carpet and wood flooring throughout.
Additional exterior enhancements include Jellyfish lighting, allowing for customizable app illumination to suit any occasion.
The amenities include: 2 water parks, pickleball, volleyball, basketball, gym, clubhouse, & walking paths throughout.
Location
State FL
County St. Johns
Community Coastal Oaks At Nocatee
Area 272-Nocatee South
Direction Heading down US-1 S, Take the Nocatee Pkwy Exit. Use the right lane to take the Crosswater Pkwy exit. Slight right onto the ramp to town ctr, Merge onto Crosswater pkwy, At the traffic circle take the 2nd exit and stay on Crosswater pkwy. Turn right onto Blue Water Drive, right on Port Charlotte, Turn left onto Lagoon Ct, Left onto Topsail Dr. 138 Topsail will be the 2nd home on the left.
Interior
Interior Features Built-in Features, Butler Pantry, Ceiling Fan(s), Eat-in Kitchen, Entrance Foyer, His and Hers Closets, Jack and Jill Bath, Kitchen Island, Open Floorplan, Pantry, Primary Bathroom - Tub with Shower, Primary Bathroom -Tub with Separate Shower, Primary Downstairs, Smart Thermostat, Split Bedrooms, Walk-In Closet(s)
Heating Central
Cooling Central Air, Electric, Multi Units
Fireplaces Number 1
Fireplaces Type Gas
Furnishings Unfurnished
Fireplace Yes
Laundry Electric Dryer Hookup, Lower Level, Sink, Washer Hookup
Exterior
Parking Features Additional Parking, Attached, Garage, Garage Door Opener
Garage Spaces 3.0
Fence Back Yard
Pool In Ground, Fenced, Heated, Salt Water
Utilities Available Cable Connected, Electricity Connected, Natural Gas Connected, Sewer Connected, Water Connected
Amenities Available Basketball Court, Clubhouse, Dog Park, Gated, Jogging Path, Park, Pickleball, Playground, Tennis Court(s)
View Protected Preserve
Roof Type Shingle
Porch Covered, Patio
Total Parking Spaces 3
Garage Yes
Private Pool No
Building
Lot Description Cul-De-Sac, Sprinklers In Front, Sprinklers In Rear, Wooded
Faces Southwest
Sewer Public Sewer
Water Public
Architectural Style Traditional
New Construction No
Construction Status Updated/Remodeled
Schools
Elementary Schools Pine Island Academy
Middle Schools Pine Island Academy
High Schools Allen D. Nease
Others
HOA Name May Management Services
Senior Community No
Tax ID 0702913480
Security Features 24 Hour Security,Carbon Monoxide Detector(s),Gated with Guard,Key Card Entry,Security Gate,Smoke Detector(s)
Acceptable Financing Cash, Conventional, FHA, VA Loan
Listing Terms Cash, Conventional, FHA, VA Loan

"My job is to find and attract mastery-based agents to the office, protect the culture, and make sure everyone is happy! "






