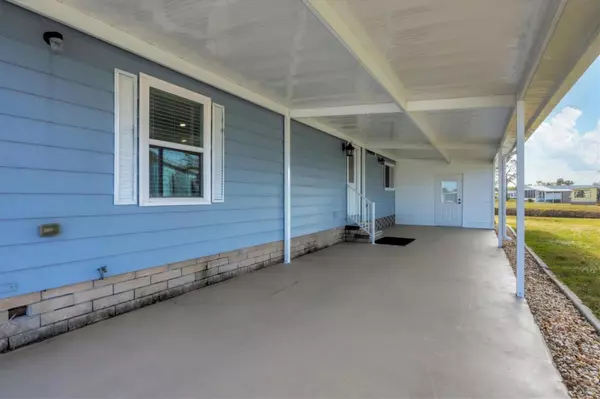2 Beds
2 Baths
1,812 SqFt
2 Beds
2 Baths
1,812 SqFt
Key Details
Property Type Manufactured Home
Sub Type Manufactured Home - Post 1977
Listing Status Active
Purchase Type For Sale
Square Footage 1,812 sqft
Price per Sqft $151
Subdivision Tangerine Woods
MLS Listing ID D6137809
Bedrooms 2
Full Baths 2
Condo Fees $180
HOA Y/N No
Originating Board Stellar MLS
Year Built 1984
Annual Tax Amount $2,080
Lot Size 7,405 Sqft
Acres 0.17
Property Description
Step inside this beautifully updated home to find a stunning new kitchen featuring Quartz countertops, a center island and brand-new stainless-steel appliances, perfect for any culinary enthusiast. Enjoy the ease of Florida living with a spacious lanai and a screened porch, ideal for relaxing or entertaining while enjoying the lake view.
The large master suite has a private en-suite and the guest room has a connecting bathroom that is also accessible to the main living area. Stay cool while you handle your laundry indoors. Throughout the home, you'll find new luxury vinyl plank flooring that combines style with durability. The spacious floorplan is further enhanced by new lighting throughout the home.
A new carport and shed have been added.
This coastal home is located less than 5 miles from Englewood Beach, and offers easy access to sun, sand, and surf, making it perfect for beach lovers. Tangerine Woods also provides a vibrant community with a variety of amenities, including a clubhouse, Olympic sized heated swimming pool, spa, sauna, fitness room, walking trail and social activities (tennis, pickleball and more), fostering a strong sense of community. Enjoy the convenience of nearby shopping and dining options as well.
Don't miss the opportunity to make this exceptional property in Tangerine Woods your new home!
Location
State FL
County Sarasota
Community Tangerine Woods
Zoning RMH
Interior
Interior Features Ceiling Fans(s), Eat-in Kitchen, High Ceilings, Primary Bedroom Main Floor, Solid Surface Counters, Vaulted Ceiling(s), Walk-In Closet(s), Window Treatments
Heating Central
Cooling Central Air
Flooring Laminate, Tile
Furnishings Unfurnished
Fireplace false
Appliance Dishwasher, Disposal, Dryer, Electric Water Heater, Microwave, Range, Refrigerator, Washer
Laundry Inside
Exterior
Exterior Feature Irrigation System, Rain Gutters
Community Features Association Recreation - Owned, Buyer Approval Required, Clubhouse, Deed Restrictions, Fitness Center, Gated Community - No Guard, Golf Carts OK, Pool, Tennis Courts
Utilities Available BB/HS Internet Available, Cable Connected, Electricity Connected, Public, Sewer Connected, Water Connected
Amenities Available Cable TV, Clubhouse, Fence Restrictions, Fitness Center, Gated, Maintenance, Pickleball Court(s), Pool, Recreation Facilities, Sauna, Security, Shuffleboard Court, Spa/Hot Tub, Storage, Tennis Court(s), Trail(s)
Waterfront Description Pond
View Y/N Yes
Water Access Yes
Water Access Desc Pond
View Water
Roof Type Membrane
Garage false
Private Pool No
Building
Lot Description Cul-De-Sac
Entry Level One
Foundation Crawlspace
Lot Size Range 0 to less than 1/4
Sewer Public Sewer
Water Public
Structure Type Metal Frame,Metal Siding,Wood Frame
New Construction false
Others
Pets Allowed Number Limit, Yes
HOA Fee Include Cable TV,Pool,Maintenance Grounds,Management,Private Road,Recreational Facilities,Security
Senior Community Yes
Pet Size Extra Large (101+ Lbs.)
Ownership Condominium
Monthly Total Fees $180
Acceptable Financing Cash, Conventional
Membership Fee Required None
Listing Terms Cash, Conventional
Num of Pet 2
Special Listing Condition None

"My job is to find and attract mastery-based agents to the office, protect the culture, and make sure everyone is happy! "






