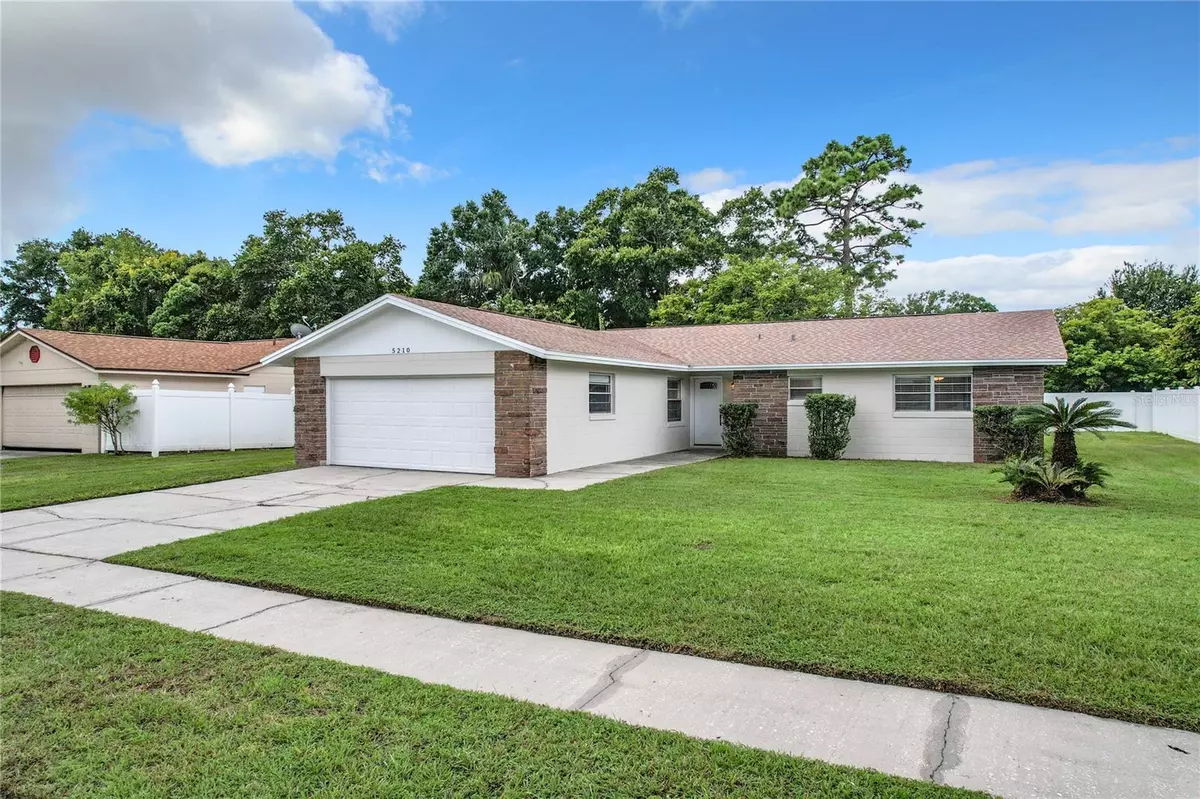3 Beds
2 Baths
1,476 SqFt
3 Beds
2 Baths
1,476 SqFt
Key Details
Property Type Single Family Home
Sub Type Single Family Residence
Listing Status Active
Purchase Type For Sale
Square Footage 1,476 sqft
Price per Sqft $291
Subdivision Wrenwood Heights Unit 2
MLS Listing ID O6240219
Bedrooms 3
Full Baths 2
HOA Y/N No
Originating Board Stellar MLS
Year Built 1974
Annual Tax Amount $3,607
Lot Size 9,583 Sqft
Acres 0.22
Property Description
Location
State FL
County Seminole
Community Wrenwood Heights Unit 2
Zoning R-1
Interior
Interior Features Ceiling Fans(s), Open Floorplan, Thermostat
Heating Central
Cooling Central Air
Flooring Laminate, Tile
Fireplace false
Appliance Dishwasher, Disposal, Exhaust Fan, Range, Range Hood, Refrigerator
Laundry In Garage
Exterior
Exterior Feature Sidewalk, Sliding Doors
Garage Spaces 2.0
Utilities Available BB/HS Internet Available, Cable Available
Roof Type Shingle
Attached Garage true
Garage true
Private Pool No
Building
Story 1
Entry Level One
Foundation Slab
Lot Size Range 0 to less than 1/4
Sewer Public Sewer
Water Public
Architectural Style Ranch
Structure Type Block
New Construction false
Schools
Elementary Schools Eastbrook Elementary
Middle Schools Tuskawilla Middle
High Schools Lake Howell High
Others
Pets Allowed Yes
Senior Community No
Ownership Fee Simple
Acceptable Financing Cash, Conventional, FHA, VA Loan
Listing Terms Cash, Conventional, FHA, VA Loan
Special Listing Condition None

"My job is to find and attract mastery-based agents to the office, protect the culture, and make sure everyone is happy! "






