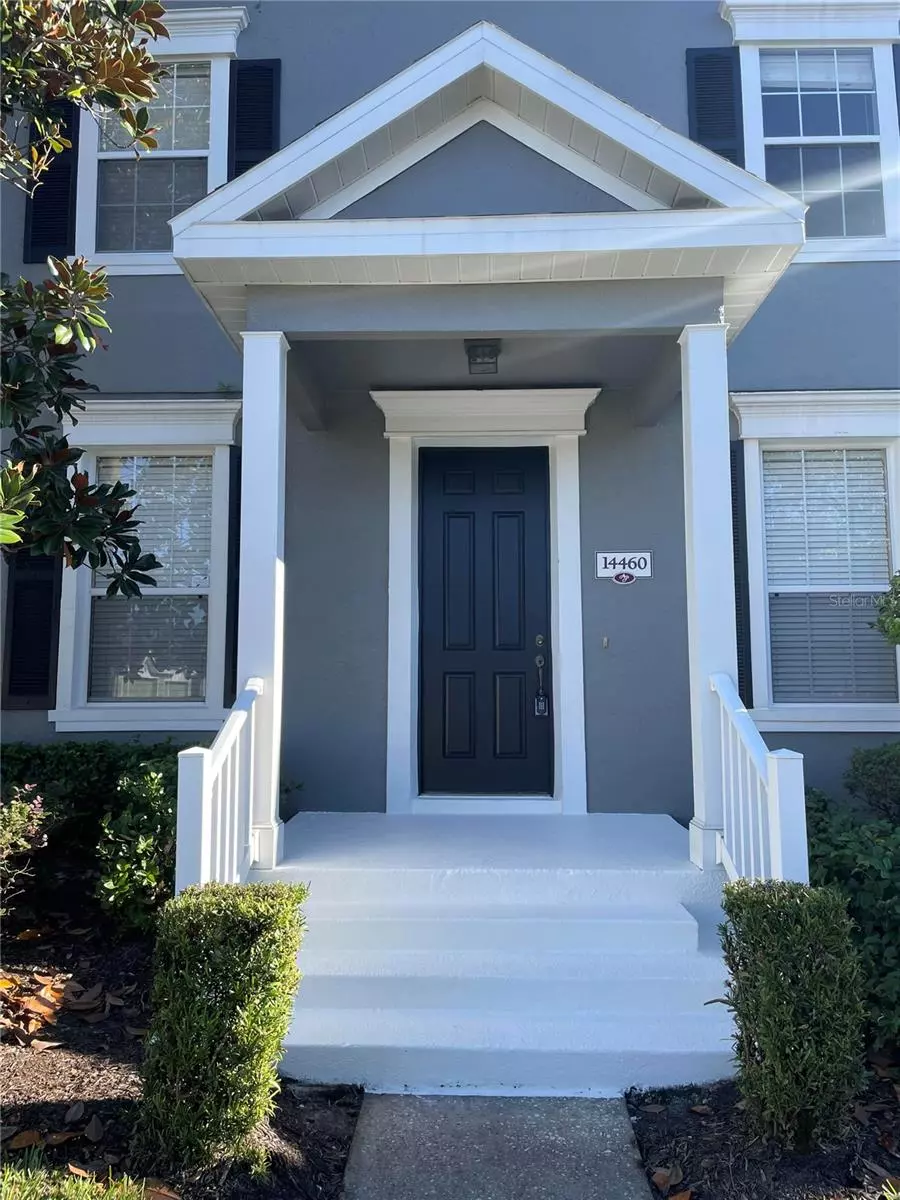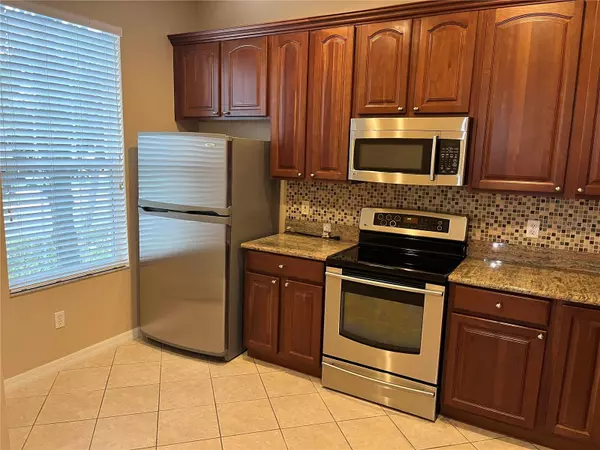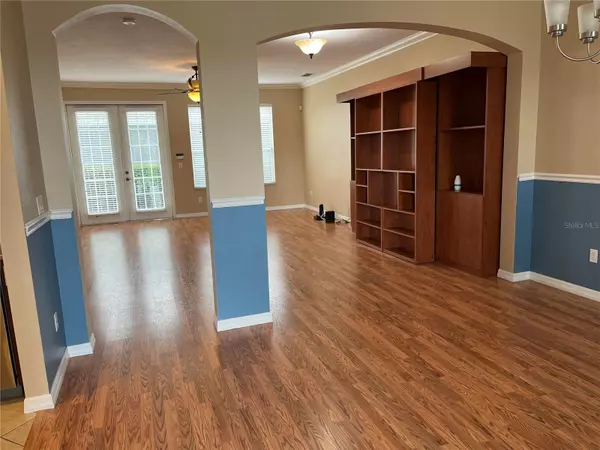3 Beds
3 Baths
1,725 SqFt
3 Beds
3 Baths
1,725 SqFt
Key Details
Property Type Townhouse
Sub Type Townhouse
Listing Status Active
Purchase Type For Sale
Square Footage 1,725 sqft
Price per Sqft $223
Subdivision Avalon Park South Ph 03
MLS Listing ID O6247828
Bedrooms 3
Full Baths 2
Half Baths 1
HOA Fees $828/qua
HOA Y/N Yes
Originating Board Stellar MLS
Year Built 2005
Annual Tax Amount $4,866
Lot Size 3,049 Sqft
Acres 0.07
Property Description
Easy show, Welcome to this delightful townhouse nestled in the picturesque South Village of Avalon Park. Featuring luxury plank flooring throughout, including the stairs and second floor, and ceramic tile in the kitchen and bathrooms, this home is designed for elegance and comfort. NO CARPET. The spacious master bedroom offers a walk-in closet, a cozy sitting area, and an ensuite bathroom with dual sinks, a separate shower, and a large soaker tub. Two additional bedrooms share a hall bath with a tub and shower combination, providing ample space for family or guests. The separate spacious two-car garage overlooks a serene conservation area, adding to the peaceful ambiance. The living room features French doors that open to the back patio flooding the space with natural light. Also murphy bed in the living room. Families will appreciate the excellent schools in the area, while the community clubhouse offers fantastic amenities such as a walk-in pool, tennis courts, a playground, a basketball court, a workout gym, an exercise room, and a large party room. Don’t miss the opportunity to make this beautiful townhouse your new home. Definitely worth checking out. Schedule a showing today!
Location
State FL
County Orange
Community Avalon Park South Ph 03
Zoning P-D
Interior
Interior Features Ceiling Fans(s), Chair Rail, PrimaryBedroom Upstairs, Solid Wood Cabinets, Thermostat, Walk-In Closet(s)
Heating Central, Electric
Cooling Central Air
Flooring Hardwood, Tile
Furnishings Unfurnished
Fireplace false
Appliance Dishwasher, Disposal, Dryer, Electric Water Heater, Microwave, Range, Refrigerator, Washer
Laundry Laundry Room
Exterior
Exterior Feature French Doors, Lighting, Sidewalk
Garage Spaces 2.0
Community Features Clubhouse, Deed Restrictions, Dog Park, Fitness Center, Playground, Pool, Sidewalks, Tennis Courts
Utilities Available Cable Connected, Electricity Connected, Public, Sewer Connected, Underground Utilities, Water Connected
Roof Type Shingle
Attached Garage false
Garage true
Private Pool No
Building
Entry Level Two
Foundation Block, Slab
Lot Size Range 0 to less than 1/4
Sewer Public Sewer
Water Public
Structure Type Block,Concrete,Stucco
New Construction false
Schools
Elementary Schools Avalon Elem
Middle Schools Avalon Middle
High Schools Timber Creek High
Others
Pets Allowed Cats OK, Dogs OK, Yes
HOA Fee Include Cable TV,Internet,Maintenance Structure,Maintenance Grounds,Maintenance,Management,Pool,Recreational Facilities
Senior Community No
Ownership Fee Simple
Monthly Total Fees $276
Acceptable Financing Cash, Conventional, FHA, VA Loan
Membership Fee Required Required
Listing Terms Cash, Conventional, FHA, VA Loan
Special Listing Condition None

"My job is to find and attract mastery-based agents to the office, protect the culture, and make sure everyone is happy! "






