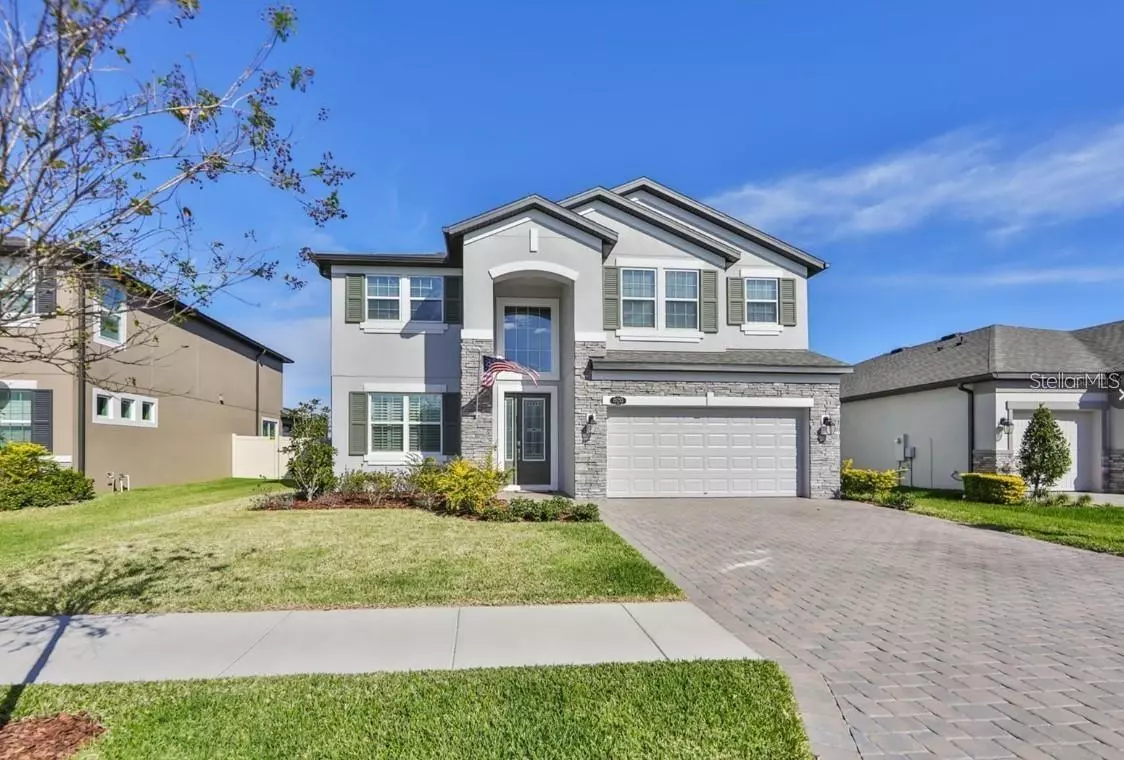5 Beds
4 Baths
3,531 SqFt
5 Beds
4 Baths
3,531 SqFt
Key Details
Property Type Single Family Home
Sub Type Single Family Residence
Listing Status Active
Purchase Type For Sale
Square Footage 3,531 sqft
Price per Sqft $217
Subdivision Morsani Ph 1
MLS Listing ID O6256547
Bedrooms 5
Full Baths 3
Half Baths 1
HOA Fees $11/mo
HOA Y/N Yes
Originating Board Stellar MLS
Year Built 2019
Annual Tax Amount $15,714
Lot Size 7,405 Sqft
Acres 0.17
Property Description
Welcome to this gorgeous M/I-built home offering over 3,500 sqft of luxurious living space, situated on a prime homesite with serene lake views in the highly sought-after Reserve at Long Lake Ranch community. With 5 bedrooms, 4 baths, and a spacious 3-car tandem garage, this home exudes curb appeal, featuring stone accents, a paver driveway, manicured landscaping, and a grand entryway that sets the tone for the entire home.
Step through the decorative 8' glass front door and into a soaring foyer that opens to a bright, open floor plan adorned with luxury laminate flooring throughout the main living areas, 5 ¼" baseboards, and trey ceilings. The home is filled with premium finishes and upgrades, including plantation shutters, a wood staircase, stainless steel appliances, 42” painted wood cabinets, and quartz countertops—just a few of the stunning details that make this home a true standout.
The gourmet kitchen is a chef's dream, featuring high-level quartz countertops, a large central island, decorative backsplash, premium cabinetry with soft-close drawers, double ovens, a cooktop with vented stainless steel range hood, a French door refrigerator, and a butler's pantry with overhead cabinets and a mini fridge. An oversized walk-in food pantry offers ample storage space. The kitchen opens seamlessly to the great room, making it the perfect setting for entertaining with its beautiful lake views.
On the first floor, you'll also find a guest bedroom and full bathroom, providing privacy and convenience. Upstairs, enjoy a generous bonus room with recessed lighting and a trey ceiling, perfect for a media room or playroom. The second level also offers 3 additional bedrooms, all with walk-in closets, and a luxurious master suite featuring a trey ceiling, dual sinks, a spacious shower with a frameless glass enclosure, and a large walk-in closet.
Step outside to the extended lanai, where you can enjoy your morning coffee or unwind in the evening, all while taking in the breathtaking lake views. The outdoor space is ideal for relaxation or hosting guests.
The Reserve at Long Lake Ranch is a vibrant community offering fantastic amenities, including walking trails, parks, playgrounds, swimming pools, and a beautiful lake with a fishing dock. This home offers everything you need and more, with so many amazing features that must be seen to be truly appreciated.
Don't miss the chance to make this stunning property yours. Call today to schedule a private showing!
Location
State FL
County Pasco
Community Morsani Ph 1
Zoning MPUD
Interior
Interior Features Other
Heating Central
Cooling Central Air
Flooring Other
Fireplace false
Appliance Convection Oven, Dishwasher, Disposal, Dryer, Refrigerator, Washer
Laundry Other
Exterior
Exterior Feature Other
Garage Spaces 2.0
Utilities Available Public
View Y/N Yes
Roof Type Shingle
Attached Garage false
Garage true
Private Pool No
Building
Story 2
Entry Level Two
Foundation Slab
Lot Size Range 0 to less than 1/4
Sewer Public Sewer
Water Public
Structure Type Brick,Stucco
New Construction false
Others
Pets Allowed Yes
Senior Community No
Ownership Fee Simple
Monthly Total Fees $11
Membership Fee Required Required
Special Listing Condition None

"My job is to find and attract mastery-based agents to the office, protect the culture, and make sure everyone is happy! "






