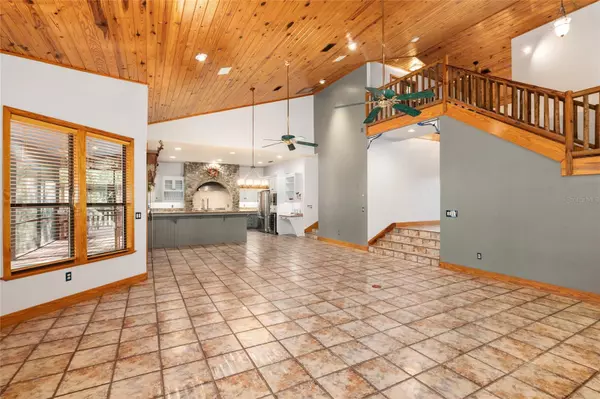5 Beds
4 Baths
3,793 SqFt
5 Beds
4 Baths
3,793 SqFt
Key Details
Property Type Single Family Home
Sub Type Single Family Residence
Listing Status Active
Purchase Type For Sale
Square Footage 3,793 sqft
Price per Sqft $210
Subdivision Richmond
MLS Listing ID GC526255
Bedrooms 5
Full Baths 4
HOA Fees $800/ann
HOA Y/N Yes
Originating Board Stellar MLS
Year Built 1995
Annual Tax Amount $10,661
Lot Size 1.490 Acres
Acres 1.49
Property Description
Location
State FL
County Alachua
Community Richmond
Zoning R-1AA
Rooms
Other Rooms Den/Library/Office
Interior
Interior Features Built-in Features, Ceiling Fans(s), Eat-in Kitchen, High Ceilings, Open Floorplan, Primary Bedroom Main Floor, Solid Wood Cabinets, Split Bedroom, Stone Counters, Thermostat, Walk-In Closet(s), Window Treatments
Heating Central, Natural Gas
Cooling Central Air
Flooring Carpet, Tile, Wood
Fireplaces Type Gas, Living Room, Primary Bedroom, Stone, Wood Burning
Fireplace true
Appliance Dishwasher, Disposal, Exhaust Fan, Gas Water Heater, Microwave, Range, Refrigerator, Tankless Water Heater, Wine Refrigerator
Laundry Electric Dryer Hookup, Laundry Chute, Laundry Room, Washer Hookup
Exterior
Exterior Feature Irrigation System, Lighting, Private Mailbox, Rain Gutters
Parking Features Electric Vehicle Charging Station(s), Garage Door Opener, Garage Faces Side
Garage Spaces 2.0
Fence Wire, Wood
Utilities Available BB/HS Internet Available, Cable Available, Electricity Connected, Natural Gas Connected, Sewer Connected, Water Connected
View Trees/Woods
Roof Type Shingle
Porch Covered, Deck, Front Porch, Rear Porch, Screened
Attached Garage true
Garage true
Private Pool No
Building
Entry Level Two
Foundation Slab
Lot Size Range 1 to less than 2
Builder Name Rob Lash
Sewer Public Sewer
Water Public
Architectural Style Craftsman
Structure Type HardiPlank Type,Stone
New Construction false
Schools
Middle Schools Fort Clarke Middle School-Al
High Schools F. W. Buchholz High School-Al
Others
Pets Allowed Yes
Senior Community No
Ownership Fee Simple
Monthly Total Fees $66
Acceptable Financing Cash, Conventional, FHA, VA Loan
Membership Fee Required Required
Listing Terms Cash, Conventional, FHA, VA Loan
Special Listing Condition None

"My job is to find and attract mastery-based agents to the office, protect the culture, and make sure everyone is happy! "






