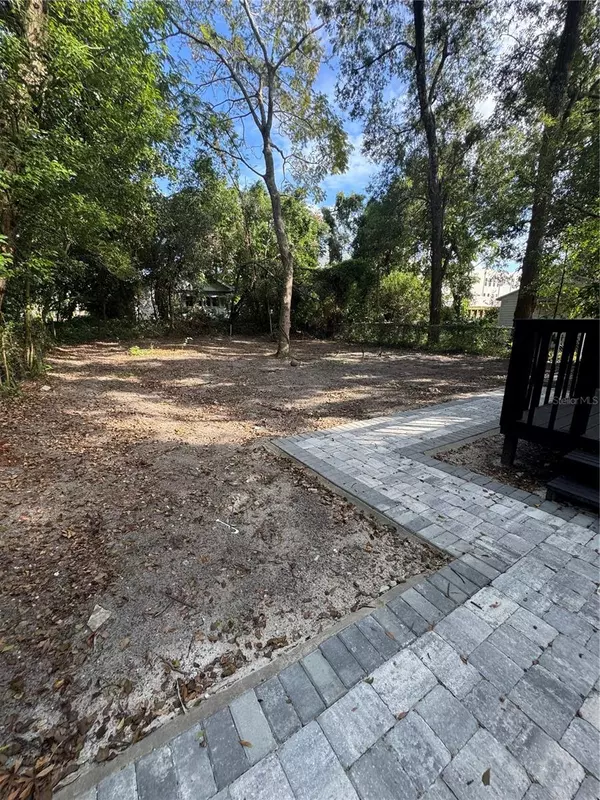3 Beds
2 Baths
1,146 SqFt
3 Beds
2 Baths
1,146 SqFt
Key Details
Property Type Single Family Home
Sub Type Single Family Residence
Listing Status Active
Purchase Type For Sale
Square Footage 1,146 sqft
Price per Sqft $405
Subdivision Highpoint
MLS Listing ID O6257849
Bedrooms 3
Full Baths 2
HOA Y/N No
Originating Board Stellar MLS
Year Built 1953
Annual Tax Amount $1,167
Lot Size 6,969 Sqft
Acres 0.16
Property Description
The primary suite offers a private retreat, complete with an en-suite bathroom featuring elegant fixtures and finishes. The additional bedrooms provide plenty of space for family, guests, or a home office.
Nestled in an excellent area of Downtown Orlando, this home is just minutes from shopping, dining, entertainment, and public transportation. Whether you're commuting or exploring the city, convenience is at your doorstep.
Enjoy the Florida lifestyle with a beautifully landscaped yard, ideal for outdoor gatherings or quiet evenings under the stars.
Don't miss this opportunity to own a piece of Downtown Orlando living! Schedule your showing today!
Location
State FL
County Orange
Community Highpoint
Zoning R-1A/T/AN
Interior
Interior Features Ceiling Fans(s), Kitchen/Family Room Combo, Living Room/Dining Room Combo, Open Floorplan, Primary Bedroom Main Floor, Thermostat
Heating Central
Cooling Central Air
Flooring Ceramic Tile
Fireplace false
Appliance Range, Refrigerator
Laundry Electric Dryer Hookup, Laundry Closet
Exterior
Exterior Feature Private Mailbox, Sliding Doors
Utilities Available Cable Available, Electricity Available, Public, Sewer Connected, Water Available
Roof Type Shingle
Garage false
Private Pool No
Building
Entry Level One
Foundation Slab
Lot Size Range 0 to less than 1/4
Sewer Public Sewer
Water Public
Structure Type Block
New Construction false
Others
Senior Community No
Ownership Fee Simple
Special Listing Condition None

"My job is to find and attract mastery-based agents to the office, protect the culture, and make sure everyone is happy! "






