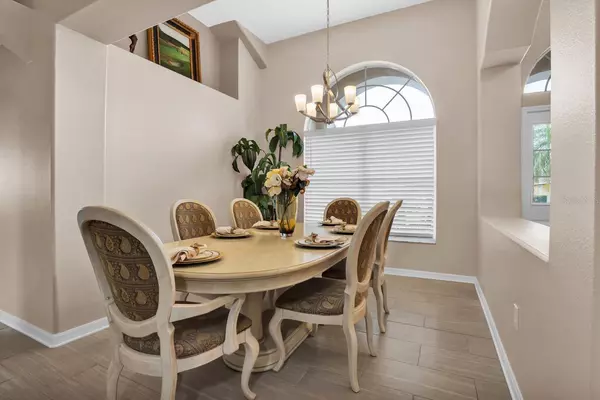4 Beds
3 Baths
2,396 SqFt
4 Beds
3 Baths
2,396 SqFt
Key Details
Property Type Single Family Home
Sub Type Single Family Residence
Listing Status Pending
Purchase Type For Sale
Square Footage 2,396 sqft
Price per Sqft $329
Subdivision Cheval West Villg Three
MLS Listing ID TB8323068
Bedrooms 4
Full Baths 3
Construction Status Appraisal,Financing,Inspections
HOA Fees $130/ann
HOA Y/N Yes
Originating Board Stellar MLS
Year Built 1996
Annual Tax Amount $10,092
Lot Size 9,583 Sqft
Acres 0.22
Lot Dimensions 75x130
Property Description
Step inside to discover a thoughtfully reimagined interior, with large dining room and living room and featuring a gourmet kitchen (2022) adorned with stunning wood cabinetry, beautiful granite countertops, a tile backsplash, and dark grey appliances. The master suite is a retreat unto itself, showcasing a spa-like bathroom (2024) complete with a freestanding soaking tub, a walk-in shower, and a dual vanity designed for modern elegance. Every bathroom in the home has been lavishly updated, with the guest bath remodeled in 2022 and the secondary bath completed in 2024.
Designed for both comfort and functionality, this home boasts soaring ceilings, an abundance of natural light, and seamless indoor-outdoor living. Recent enhancements include a NEW ROOF (2020), fresh interior and exterior paint (2019).
Located in one of Tampa Bay’s most sought after communities, residents enjoy access to championship golf, tennis, and upscale amenities, all within a serene, gated environment. Conveniently located close to highways, shopping, restaurants and entertainment.
Location
State FL
County Hillsborough
Community Cheval West Villg Three
Zoning PD
Rooms
Other Rooms Family Room
Interior
Interior Features Ceiling Fans(s), Crown Molding, Kitchen/Family Room Combo, Living Room/Dining Room Combo, Solid Wood Cabinets, Split Bedroom, Stone Counters, Walk-In Closet(s)
Heating Electric
Cooling Central Air
Flooring Ceramic Tile, Luxury Vinyl
Fireplace false
Appliance Dishwasher, Microwave, Range, Refrigerator
Laundry Laundry Room
Exterior
Exterior Feature Irrigation System
Garage Spaces 3.0
Pool Gunite
Community Features Clubhouse, Deed Restrictions, Fitness Center, Gated Community - Guard, Golf Carts OK, Golf, Playground, Pool, Sidewalks, Tennis Courts
Utilities Available Electricity Connected, Natural Gas Connected
Amenities Available Basketball Court, Clubhouse, Fence Restrictions, Fitness Center, Gated, Golf Course, Pickleball Court(s), Playground, Pool, Security, Tennis Court(s)
Roof Type Shingle
Attached Garage true
Garage true
Private Pool Yes
Building
Story 1
Entry Level One
Foundation Slab
Lot Size Range 0 to less than 1/4
Sewer Public Sewer
Water Public
Structure Type Stucco
New Construction false
Construction Status Appraisal,Financing,Inspections
Schools
Elementary Schools Mckitrick-Hb
Middle Schools Martinez-Hb
High Schools Steinbrenner High School
Others
Pets Allowed Yes
HOA Fee Include Guard - 24 Hour,Maintenance Grounds,Management,Security
Senior Community No
Pet Size Extra Large (101+ Lbs.)
Ownership Fee Simple
Monthly Total Fees $10
Acceptable Financing Cash, Conventional, FHA, VA Loan
Membership Fee Required Required
Listing Terms Cash, Conventional, FHA, VA Loan
Num of Pet 3
Special Listing Condition None

"My job is to find and attract mastery-based agents to the office, protect the culture, and make sure everyone is happy! "






