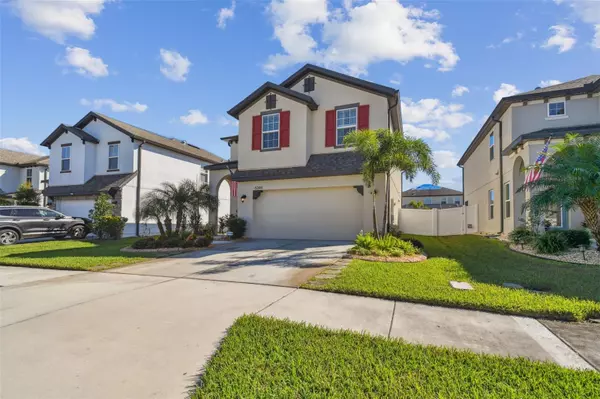
3 Beds
3 Baths
2,254 SqFt
3 Beds
3 Baths
2,254 SqFt
Key Details
Property Type Single Family Home
Sub Type Single Family Residence
Listing Status Active
Purchase Type For Sale
Square Footage 2,254 sqft
Price per Sqft $228
Subdivision Avalon Park West Prcl E Ph 1
MLS Listing ID TB8325546
Bedrooms 3
Full Baths 2
Half Baths 1
HOA Fees $193/qua
HOA Y/N Yes
Originating Board Stellar MLS
Year Built 2019
Annual Tax Amount $6,130
Lot Size 5,227 Sqft
Acres 0.12
Property Description
undetermined waiting time of a new build. This 3 bedroom, 2.5 bath home is “as new” and truly
move in ready. Freshly painted, no holes in the walls, brand new designer landscaping in the
front and rear yards, new irrigation front and rear. Everything has been brought up to “as new”
condition. Located in Hawthorn Village in Avalon Park in Wesley Chapel! As you approach this
stunning residence, you are greeted by a meticulously landscaped front yard and pristine curb
appeal, showcasing the care and attention that has been poured into every detail. Step inside,
and you'll find a spacious and well-designed living space that seamlessly blends functionality
with aesthetics. The heart of the home is the open concept floor plan, where natural light pours
in through the large windows, illuminating the warm, neutral color palette that complements any
decor style. The living room is open to a large gourmet kitchen, boasting high-end appliances,
sleek countertops, and ample storage space with a large walk-in pantry. There is a large dining
area adjacent to the kitchen. A half bath completes the first floor. Sliding glass doors lead to the
backyard oasis, with a covered lanai, large paver patio, and new palm trees and irrigation.
Retreat to the luxurious oversized master suite. Pamper yourself in the spa-like ensuite
bathroom, complete with a soaking tub, a walk-in shower, and dual vanities. The large walk-in
closet provides ample space for your wardrobe and accessories. This home also offers a large
loft upstairs as well as two additional generously sized bedrooms, with big closets, perfect for
family members or guests. The well-appointed bathrooms ensure everyone's comfort and
convenience. There is a new security system and updated HVAC controls included. Whether
you envision a tranquil morning coffee or a lively gathering with friends, this outdoor space
offers endless possibilities with enough room for a pool. The large 2 car garage has ample
storage space. This home is in a dynamic neighborhood which is committed to a sense of
community, sustainability, and convenient living for its residents; its 2 community pools,
recreation areas, dog park, nature trails and its beautifully designed downtown area, complete
with shops, restaurants, and cafes make Avalon Park a unique community. 1Gig internet and
cable TV are also included in the low HOA fee. Don't miss the opportunity to make this house
your home! You'll find more than just a place to live; you'll discover a lifestyle that combines the
best of urban conveniences with the tranquility of suburban living. Schedule a showing today
and make this home your forever sanctuary!
Location
State FL
County Pasco
Community Avalon Park West Prcl E Ph 1
Zoning MPUD
Rooms
Other Rooms Great Room
Interior
Interior Features Ceiling Fans(s)
Heating Central
Cooling Central Air
Flooring Carpet, Tile
Fireplace false
Appliance Convection Oven, Dishwasher, Microwave
Laundry Laundry Room
Exterior
Exterior Feature Irrigation System, Sidewalk
Parking Features Driveway
Garage Spaces 2.0
Community Features Clubhouse, Dog Park, Playground, Pool
Utilities Available Cable Connected, Electricity Connected, Sewer Connected
Amenities Available Clubhouse, Park, Playground, Pool
Roof Type Shingle
Porch Patio
Attached Garage true
Garage true
Private Pool No
Building
Lot Description Cleared, Sidewalk, Paved
Story 2
Entry Level One
Foundation Slab
Lot Size Range 0 to less than 1/4
Sewer Public Sewer
Water Public
Architectural Style Traditional
Structure Type Stucco
New Construction false
Others
Pets Allowed Cats OK, Dogs OK
HOA Fee Include Pool
Senior Community No
Ownership Fee Simple
Monthly Total Fees $64
Acceptable Financing Cash, Conventional, FHA
Membership Fee Required Required
Listing Terms Cash, Conventional, FHA
Special Listing Condition None


"My job is to find and attract mastery-based agents to the office, protect the culture, and make sure everyone is happy! "






