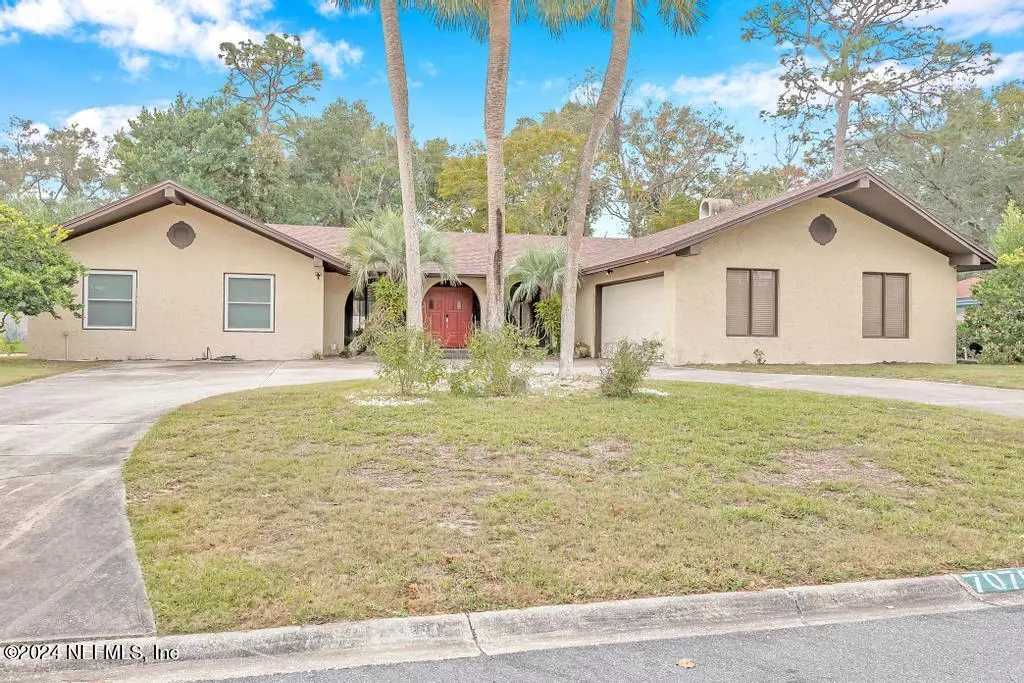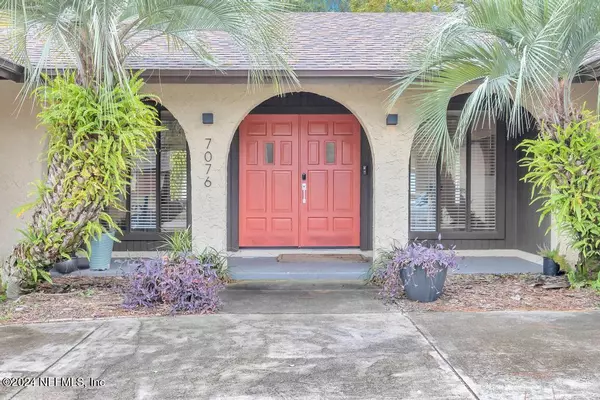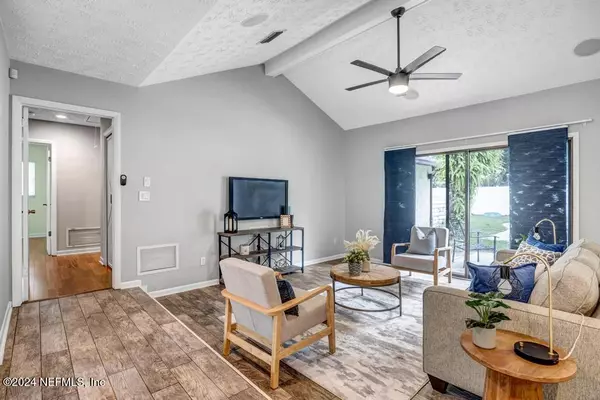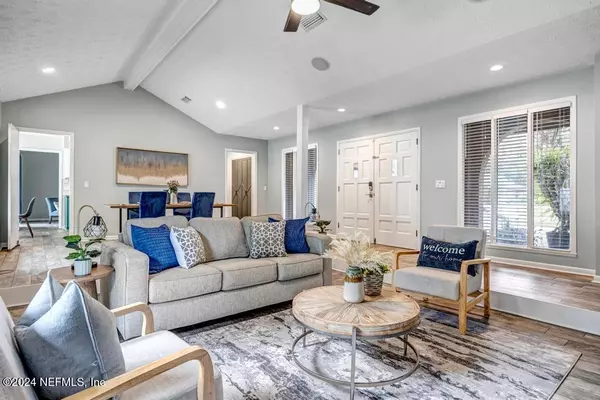4 Beds
3 Baths
2,274 SqFt
4 Beds
3 Baths
2,274 SqFt
Key Details
Property Type Single Family Home
Sub Type Single Family Residence
Listing Status Active Under Contract
Purchase Type For Sale
Square Footage 2,274 sqft
Price per Sqft $189
Subdivision Fairways Forest
MLS Listing ID 2061354
Bedrooms 4
Full Baths 2
Half Baths 1
HOA Fees $125/ann
HOA Y/N Yes
Originating Board realMLS (Northeast Florida Multiple Listing Service)
Year Built 1974
Annual Tax Amount $5,320
Lot Size 0.300 Acres
Acres 0.3
Property Description
''Perfect home for hosting families and large gatherings! This beautifully updated property features over 2,200 sq ft of living space, a sparkling pool, and thoughtful upgrades throughout. Enjoy fresh paint, custom shelving in the family room over the fireplace and smart home. The ideal blend of comfort and modern convenience awaits!''
Property Highlights:
•Smart Lighting System: Effortlessly control the ambiance throughout the home.
•Private Backyard with Pool: Dive into your own private pool and enjoy the surrounding patio, ideal for entertaining or relaxing.
•Extra Family Room: Perfect for a second living area, home office, or game room.
•Spacious Layout: Featuring multiple bedrooms, a seamless flow, this home is perfect for families of all sizes.
•Prime Location: Situated in a quiet neighborhood.
Don't miss your chance to call this beautiful house your home!
Location
State FL
County Duval
Community Fairways Forest
Area 041-Arlington
Direction Get on FL-202 W/Butler Blvd from 3rd St S Follow FL-202 W/Butler Blvd and I-295 N to FL-116 W/Merrill Rd in Jacksonville. Take exit 46 from I-295 Continue on Merrill Rd. Drive to 7076 Lenczyk Dr
Rooms
Other Rooms Gazebo
Interior
Interior Features Built-in Features, Ceiling Fan(s), Pantry, Primary Bathroom - Tub with Shower, Smart Thermostat
Heating Central
Cooling Central Air
Flooring Tile, Wood
Fireplaces Number 1
Fireplaces Type Wood Burning
Fireplace Yes
Laundry Electric Dryer Hookup, Washer Hookup
Exterior
Parking Features Garage, On Street
Garage Spaces 2.0
Fence Back Yard
Pool In Ground
Utilities Available Electricity Connected, Sewer Connected, Water Connected
Roof Type Shingle
Total Parking Spaces 2
Garage Yes
Private Pool No
Building
Sewer Public Sewer
Water Public
Structure Type Stucco
New Construction No
Schools
Elementary Schools Lake Lucina
Middle Schools Arlington
High Schools Terry Parker
Others
Senior Community No
Tax ID 1114080226
Acceptable Financing Cash, Conventional, FHA, VA Loan
Listing Terms Cash, Conventional, FHA, VA Loan
"My job is to find and attract mastery-based agents to the office, protect the culture, and make sure everyone is happy! "






