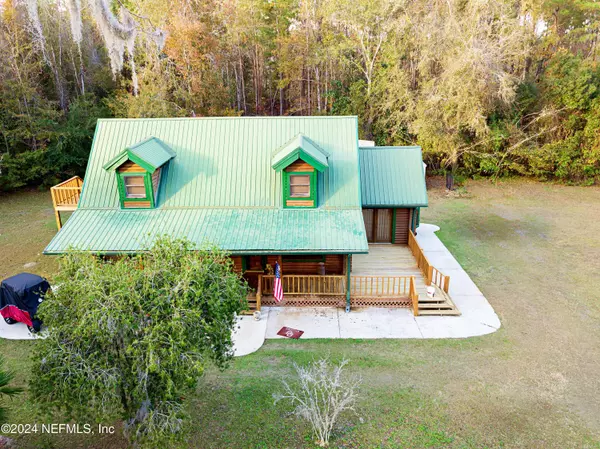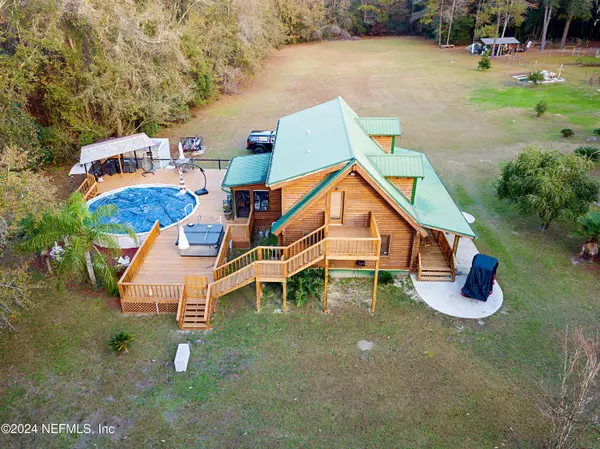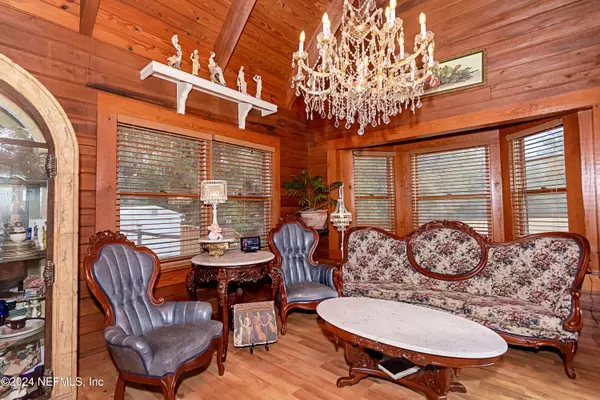3 Beds
2 Baths
1,752 SqFt
3 Beds
2 Baths
1,752 SqFt
Key Details
Property Type Single Family Home
Sub Type Single Family Residence
Listing Status Active
Purchase Type For Sale
Square Footage 1,752 sqft
Price per Sqft $299
Subdivision Metes & Bounds
MLS Listing ID 2061541
Style Log
Bedrooms 3
Full Baths 2
HOA Y/N No
Originating Board realMLS (Northeast Florida Multiple Listing Service)
Year Built 1992
Annual Tax Amount $1,653
Lot Size 8.670 Acres
Acres 8.67
Property Description
Location
State FL
County Baker
Community Metes & Bounds
Area 501-Macclenny Area
Direction I-10W to exit#335 cont on HWY 121N,take a right on Barber Road,take a left on Rhoden Drive home is at the end of the road ,look for sign.
Interior
Interior Features Breakfast Bar, Ceiling Fan(s), Open Floorplan, Pantry, Split Bedrooms, Walk-In Closet(s)
Heating Central
Cooling Central Air
Flooring Wood
Exterior
Exterior Feature Balcony
Utilities Available Sewer Connected, Water Connected
Roof Type Metal
Porch Deck, Front Porch, Patio, Porch, Screened
Garage No
Private Pool No
Building
Sewer Public Sewer
Water Public
Architectural Style Log
New Construction No
Schools
Middle Schools Baker County
High Schools Baker County
Others
Senior Community No
Tax ID 053S22006600000040
Acceptable Financing Cash, Conventional, FHA, USDA Loan, VA Loan
Listing Terms Cash, Conventional, FHA, USDA Loan, VA Loan
"My job is to find and attract mastery-based agents to the office, protect the culture, and make sure everyone is happy! "






