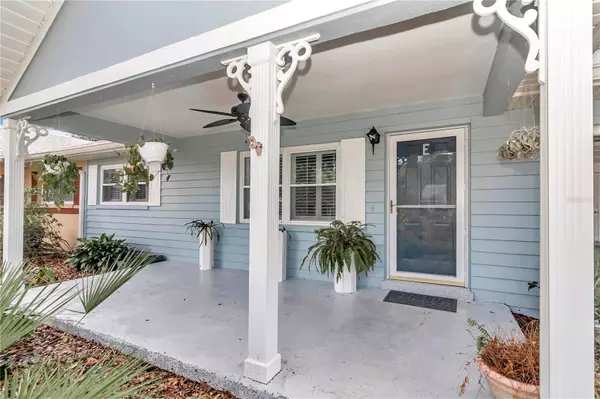2 Beds
2 Baths
1,571 SqFt
2 Beds
2 Baths
1,571 SqFt
Key Details
Property Type Single Family Home
Sub Type Villa
Listing Status Active
Purchase Type For Sale
Square Footage 1,571 sqft
Price per Sqft $159
Subdivision On Top Of The World
MLS Listing ID G5090526
Bedrooms 2
Full Baths 2
HOA Fees $465/mo
HOA Y/N Yes
Originating Board Stellar MLS
Year Built 1986
Annual Tax Amount $1,227
Property Description
new luxury plank flooring throughout (except new tile in bathrooms). Popcorn has been removed from the ceilings and they have
been retextured and freshly painted. Custom built in wood cabinets in the extra large living room give you tons of extra storage and
plenty of room to stretch out. Kitchen has brand new cabinets, custom built in pantry, quartz countertops, in ceiling led lighting and
all new appliances and make this kitchen shine. Both baths have been. remodeled with new vanities, countertops, flooring, toilets
and showers. Plantation shutters throughout, all new windows, newer HVAC system 2021 with ultraviolet lights for sterilization, roof 2018, spray foam insulation in attic, new utility sink in the garage, new hot water tank, 3 year old washer and dryer, and new water filtration
system in kitchen make this your move in ready dream home. All this and it's located in Florida's premier 55+ community of On Top of the World with unmatched amenities and including 3 exceptional golf courses, tons of pickleball courts, softball, fitness center, indoor and outdoor swimming pools, arts and crafts, weekly farmer's market, billiards, shuffleboard, bocce ball and so much more! This golf cart community has access to grocery stores, restaurants and with over 175 clubs and 3 restaurants it is a one of a kind community that you must see.
Location
State FL
County Marion
Community On Top Of The World
Zoning PUD
Interior
Interior Features Built-in Features, Ceiling Fans(s), Open Floorplan, Primary Bedroom Main Floor, Solid Wood Cabinets, Stone Counters, Thermostat, Walk-In Closet(s), Window Treatments
Heating Central, Electric
Cooling Central Air, Zoned
Flooring Luxury Vinyl
Furnishings Unfurnished
Fireplace false
Appliance Dishwasher, Disposal, Dryer, Electric Water Heater, Freezer, Ice Maker, Microwave, Range, Range Hood, Refrigerator, Washer, Water Filtration System
Laundry Electric Dryer Hookup, In Garage, Washer Hookup
Exterior
Exterior Feature Other, Rain Gutters
Garage Spaces 2.0
Pool Above Ground, Deck, Gunite, Heated, In Ground, Indoor, Lap, Lighting, Outside Bath Access
Community Features Association Recreation - Owned, Buyer Approval Required, Clubhouse, Community Mailbox, Dog Park, Fitness Center, Gated Community - Guard, Golf Carts OK, Golf, Handicap Modified, Park, Playground, Pool, Racquetball, Restaurant, Special Community Restrictions, Tennis Courts, Wheelchair Access
Utilities Available BB/HS Internet Available, Cable Available, Electricity Available, Electricity Connected, Public, Sewer Available, Sewer Connected, Street Lights, Underground Utilities, Water Available, Water Connected
Amenities Available Basketball Court, Cable TV, Clubhouse, Elevator(s), Fence Restrictions, Fitness Center, Gated, Golf Course, Handicap Modified, Lobby Key Required, Maintenance, Park, Pickleball Court(s), Playground, Pool, Racquetball, Recreation Facilities, Sauna, Security, Shuffleboard Court, Spa/Hot Tub, Storage, Tennis Court(s), Trail(s), Vehicle Restrictions, Wheelchair Access
Roof Type Shingle
Porch Front Porch
Attached Garage true
Garage true
Private Pool No
Building
Story 1
Entry Level One
Foundation Slab
Lot Size Range Non-Applicable
Sewer Public Sewer
Water None
Architectural Style Traditional
Structure Type Block,Stucco
New Construction false
Schools
Elementary Schools Hammett Bowen Jr. Elementary
Middle Schools Liberty Middle School
High Schools West Port High School
Others
Pets Allowed Cats OK, Dogs OK, Number Limit
HOA Fee Include Guard - 24 Hour,Cable TV,Common Area Taxes,Pool,Insurance,Maintenance Structure,Maintenance Grounds,Maintenance,Management,Recreational Facilities,Security
Senior Community Yes
Ownership Leasehold
Monthly Total Fees $465
Acceptable Financing Cash, Conventional
Membership Fee Required Required
Listing Terms Cash, Conventional
Num of Pet 3
Special Listing Condition None

"My job is to find and attract mastery-based agents to the office, protect the culture, and make sure everyone is happy! "






