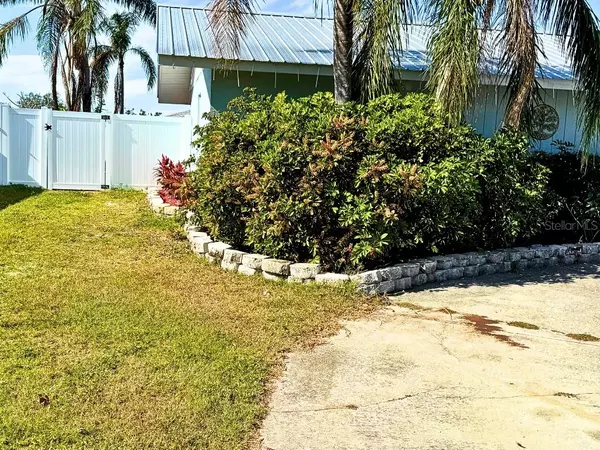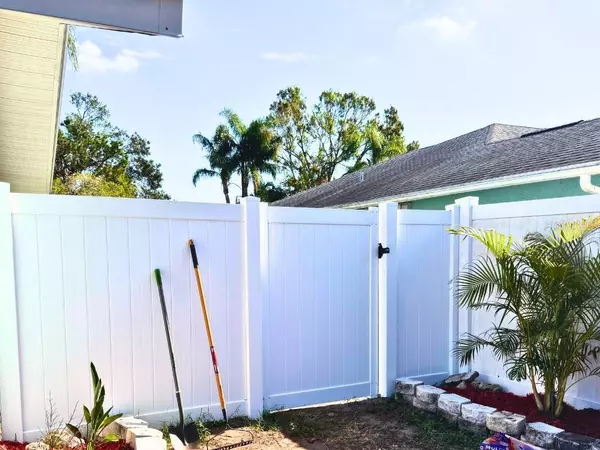3 Beds
2 Baths
1,434 SqFt
3 Beds
2 Baths
1,434 SqFt
Key Details
Property Type Single Family Home
Sub Type Single Family Residence
Listing Status Active
Purchase Type For Sale
Square Footage 1,434 sqft
Price per Sqft $359
Subdivision Pine Lakes
MLS Listing ID O6266469
Bedrooms 3
Full Baths 2
HOA Y/N No
Originating Board Stellar MLS
Year Built 1974
Annual Tax Amount $5,349
Lot Size 9,583 Sqft
Acres 0.22
Property Description
Location
State FL
County Manatee
Community Pine Lakes
Zoning R1B
Direction W
Interior
Interior Features Ceiling Fans(s), Living Room/Dining Room Combo, Primary Bedroom Main Floor, Solid Wood Cabinets, Split Bedroom, Stone Counters, Thermostat, Walk-In Closet(s), Window Treatments
Heating Central, Electric
Cooling Central Air
Flooring Carpet, Laminate, Tile
Furnishings Unfurnished
Fireplace true
Appliance Bar Fridge, Dishwasher, Disposal, Dryer, Electric Water Heater, Ice Maker, Microwave, Range, Refrigerator, Washer, Water Filtration System, Water Softener
Laundry Electric Dryer Hookup, In Garage, Inside, Laundry Closet, Washer Hookup
Exterior
Exterior Feature Private Mailbox, Sliding Doors, Storage
Parking Features Converted Garage, Driveway, Off Street
Garage Spaces 2.0
Fence Fenced, Vinyl
Pool Deck, Fiberglass, In Ground, Lighting, Salt Water
Utilities Available BB/HS Internet Available, Cable Available, Electricity Available, Electricity Connected, Public, Sewer Available, Sewer Connected, Underground Utilities, Water Available, Water Connected
View Pool
Roof Type Metal
Attached Garage true
Garage true
Private Pool Yes
Building
Lot Description Paved
Story 1
Entry Level One
Foundation Slab
Lot Size Range 0 to less than 1/4
Sewer Public Sewer
Water Public
Architectural Style Florida, Ranch
Structure Type Block,Concrete
New Construction false
Schools
Elementary Schools Miller Elementary
Middle Schools W.D. Sugg Middle
High Schools Manatee High
Others
Pets Allowed Yes
Senior Community No
Ownership Fee Simple
Acceptable Financing Cash, Conventional, FHA, VA Loan
Listing Terms Cash, Conventional, FHA, VA Loan
Special Listing Condition None

"My job is to find and attract mastery-based agents to the office, protect the culture, and make sure everyone is happy! "






