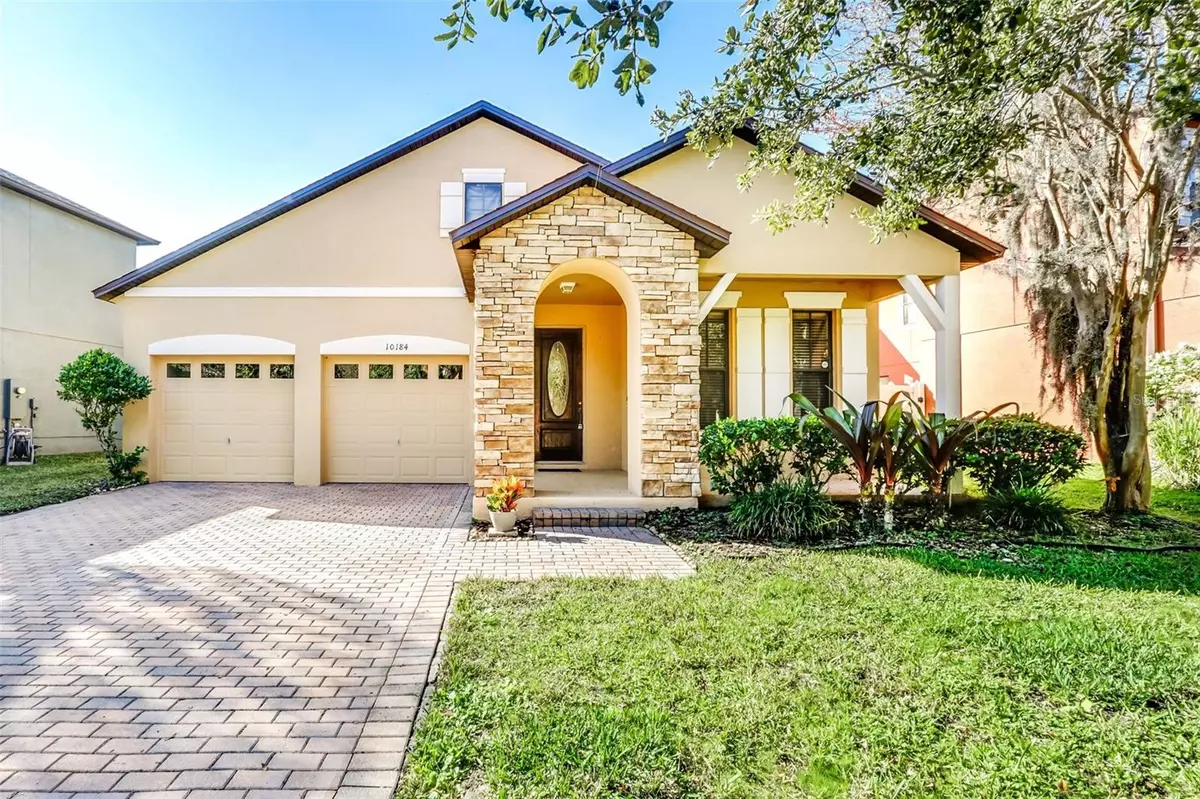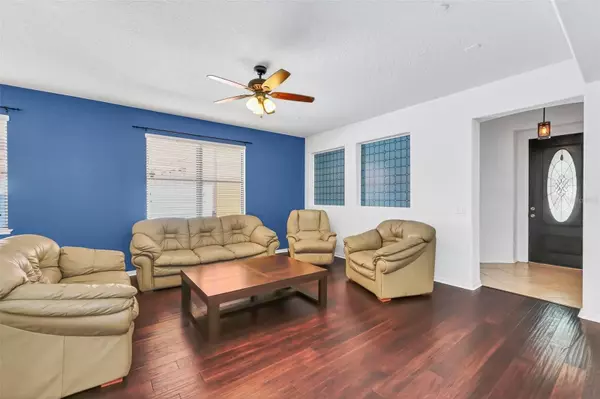
4 Beds
2 Baths
1,881 SqFt
4 Beds
2 Baths
1,881 SqFt
Key Details
Property Type Single Family Home
Sub Type Single Family Residence
Listing Status Active
Purchase Type For Sale
Square Footage 1,881 sqft
Price per Sqft $252
Subdivision Park Nbrhd 05
MLS Listing ID O6266509
Bedrooms 4
Full Baths 2
HOA Fees $344/ann
HOA Y/N Yes
Originating Board Stellar MLS
Year Built 2004
Annual Tax Amount $4,896
Lot Size 6,098 Sqft
Acres 0.14
Property Description
Location
State FL
County Orange
Community Park Nbrhd 05
Zoning PD
Rooms
Other Rooms Family Room, Inside Utility
Interior
Interior Features Built-in Features, Ceiling Fans(s), Open Floorplan, Primary Bedroom Main Floor, Split Bedroom, Stone Counters, Thermostat, Walk-In Closet(s), Window Treatments
Heating Central, Electric
Cooling Central Air
Flooring Carpet, Tile, Wood
Fireplace false
Appliance Dishwasher, Disposal, Electric Water Heater, Microwave, Range, Refrigerator
Laundry Electric Dryer Hookup, Inside, Laundry Room, Washer Hookup
Exterior
Exterior Feature Irrigation System, Private Mailbox, Sidewalk, Sliding Doors
Parking Features Driveway, Garage Door Opener, Ground Level
Garage Spaces 2.0
Fence Vinyl
Community Features Park, Playground, Sidewalks, Tennis Courts
Utilities Available Cable Available, Electricity Connected, Sewer Connected, Sprinkler Meter, Water Connected
View Park/Greenbelt, Trees/Woods
Roof Type Shingle
Porch Covered, Front Porch, Rear Porch
Attached Garage true
Garage true
Private Pool No
Building
Lot Description Conservation Area, Landscaped, Private, Sidewalk, Paved
Story 1
Entry Level One
Foundation Slab
Lot Size Range 0 to less than 1/4
Sewer Public Sewer
Water Private
Architectural Style Contemporary
Structure Type Block,Stucco
New Construction false
Schools
Elementary Schools Sun Blaze Elementary
Middle Schools Innovation Middle School
High Schools Lake Nona High
Others
Pets Allowed Cats OK, Dogs OK
Senior Community No
Ownership Fee Simple
Monthly Total Fees $28
Acceptable Financing Cash, Conventional, FHA, VA Loan
Membership Fee Required Required
Listing Terms Cash, Conventional, FHA, VA Loan
Special Listing Condition None


"My job is to find and attract mastery-based agents to the office, protect the culture, and make sure everyone is happy! "






