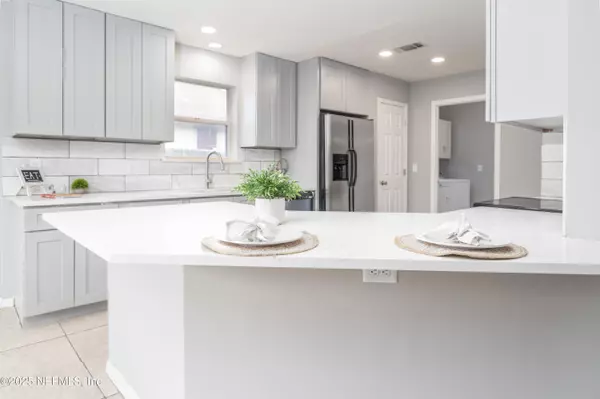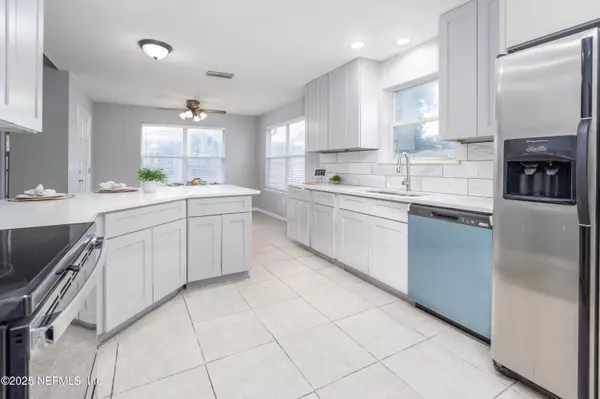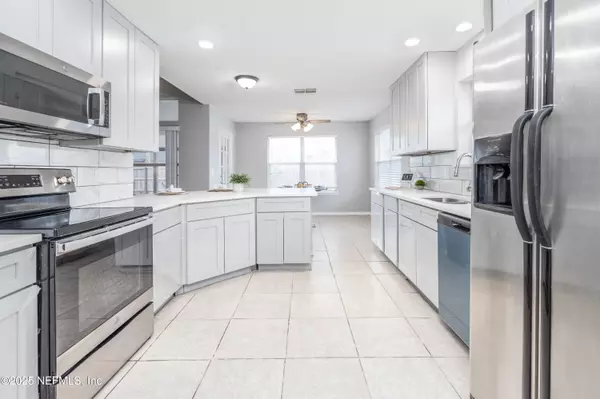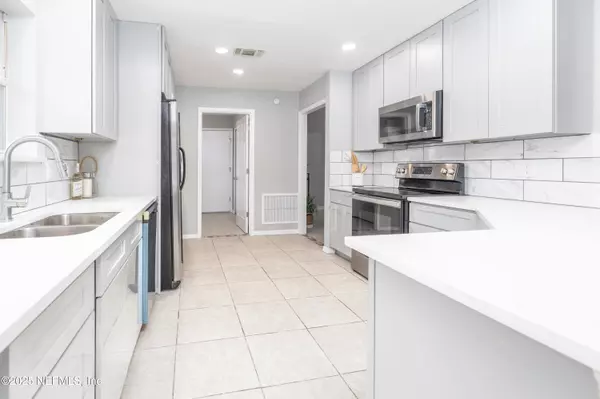4 Beds
2 Baths
2,013 SqFt
4 Beds
2 Baths
2,013 SqFt
Key Details
Property Type Single Family Home
Sub Type Single Family Residence
Listing Status Active
Purchase Type For Sale
Square Footage 2,013 sqft
Price per Sqft $173
Subdivision Chimney Lakes
MLS Listing ID 2061252
Style Ranch
Bedrooms 4
Full Baths 2
Construction Status Updated/Remodeled
HOA Fees $116/qua
HOA Y/N Yes
Originating Board realMLS (Northeast Florida Multiple Listing Service)
Year Built 1991
Annual Tax Amount $4,859
Lot Size 8,276 Sqft
Acres 0.19
Property Description
The kitchen is a standout with new cabinets, 48-inch uppers, quartz countertops, and modern finishes. Tile flooring throughout the main living areas adds sophistication and easy maintenance. Energy-efficient solar panels for the water heater help reduce utility costs.
Located close to shopping and restaurants, you'll love the convenience of having everything you need just minutes away. Plus, the community pool is perfect for relaxing or spending time with neighbors. This home combines modern updates, energy efficiency, and an unbeatable location—don't wait to make it yours. Schedule your tour today!
Location
State FL
County Duval
Community Chimney Lakes
Area 067-Collins Rd/Argyle/Oakleaf Plantation (Duval)
Direction I295 to Blanding Blvd, right onto Argyle Forest Blvd, left at Staples Mill Dr, right onto Trappers Creek Dr, left onto Country Bend Cir N, left onto Country Bend CIr E. House is on the Right.
Interior
Interior Features Breakfast Bar, Breakfast Nook, Ceiling Fan(s), Entrance Foyer, Primary Bathroom -Tub with Separate Shower, Primary Downstairs, Split Bedrooms, Walk-In Closet(s)
Heating Central, Electric
Cooling Central Air, Electric
Flooring Carpet, Tile
Fireplaces Number 1
Fireplaces Type Wood Burning, Other
Furnishings Unfurnished
Fireplace Yes
Laundry Electric Dryer Hookup, Washer Hookup
Exterior
Garage Spaces 2.0
Fence Back Yard, Wood
Utilities Available Cable Available, Electricity Connected, Sewer Connected, Water Connected
View Other
Roof Type Shingle
Porch Covered, Screened
Total Parking Spaces 2
Garage Yes
Private Pool No
Building
Lot Description Few Trees
Sewer Public Sewer
Water Public
Architectural Style Ranch
Structure Type Fiber Cement
New Construction No
Construction Status Updated/Remodeled
Others
Senior Community No
Tax ID 0164636564
Acceptable Financing Cash, Conventional, FHA, VA Loan
Listing Terms Cash, Conventional, FHA, VA Loan
"My job is to find and attract mastery-based agents to the office, protect the culture, and make sure everyone is happy! "






