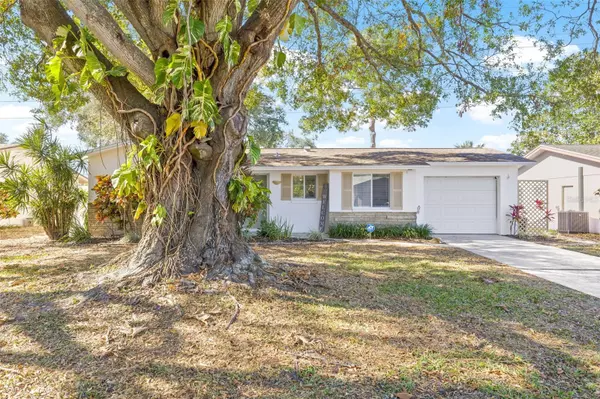3 Beds
2 Baths
1,231 SqFt
3 Beds
2 Baths
1,231 SqFt
Key Details
Property Type Single Family Home
Sub Type Single Family Residence
Listing Status Pending
Purchase Type For Sale
Square Footage 1,231 sqft
Price per Sqft $337
Subdivision Curlew City
MLS Listing ID TB8335164
Bedrooms 3
Full Baths 2
Construction Status Appraisal,Financing,Inspections
HOA Y/N No
Originating Board Stellar MLS
Year Built 1967
Annual Tax Amount $3,600
Lot Size 7,405 Sqft
Acres 0.17
Lot Dimensions 60x121
Property Description
(The extra living space was transformed to an additional bedroom making the home 3 bedrooms)
Recently remodeled with a brand-new kitchen and updated bathrooms, this home boasts a fresh and inviting atmosphere. Enjoy newer windows and air conditioning (installed in 2020), ensuring efficiency and comfort throughout the year.
Step outside to the well-manicured backyard, perfect for entertaining, complete with a new vinyl fence, above-ground sprinkler system, and an above-ground stock tank pool that doubles as a refreshing cold plunge pool. Inside, the home features fresh interior paint throughout, with large wood plank tile flooring enhancing the open concept living and dining areas.
The cast iron pipes have been relined with Premaliner in 2023, adding peace of mind for years to come. As an added bonus, the homeowners have already paid for engineered renderings to remove a large window and add a sliding glass door to the living room, allowing even more natural light and seamless outdoor access.
This home truly has it all—move-in ready and offering everything you need to live your best life in the Sunshine State. Just bring your personal belongings and furniture as this home is ready to make your dreams a reality!
Location
State FL
County Pinellas
Community Curlew City
Zoning R-3
Direction N
Interior
Interior Features Ceiling Fans(s), Eat-in Kitchen, Living Room/Dining Room Combo
Heating Central, Electric
Cooling Central Air
Flooring Ceramic Tile
Fireplace false
Appliance Dishwasher, Disposal, Dryer, Electric Water Heater, Microwave, Range, Refrigerator, Washer
Laundry In Garage
Exterior
Exterior Feature Private Mailbox, Sliding Doors
Garage Spaces 1.0
Utilities Available Cable Connected, Public, Sewer Connected, Street Lights, Water Connected
Roof Type Shingle
Attached Garage true
Garage true
Private Pool No
Building
Story 1
Entry Level One
Foundation Block
Lot Size Range 0 to less than 1/4
Sewer Public Sewer
Water None
Structure Type Block
New Construction false
Construction Status Appraisal,Financing,Inspections
Schools
Elementary Schools Curlew Creek Elementary-Pn
Middle Schools Palm Harbor Middle-Pn
High Schools Countryside High-Pn
Others
Pets Allowed Dogs OK
Senior Community No
Ownership Fee Simple
Acceptable Financing Cash, Conventional, FHA, VA Loan
Listing Terms Cash, Conventional, FHA, VA Loan
Special Listing Condition None

"My job is to find and attract mastery-based agents to the office, protect the culture, and make sure everyone is happy! "






