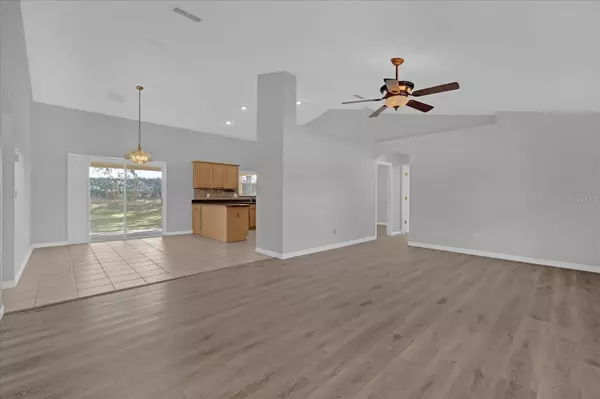3 Beds
2 Baths
1,634 SqFt
3 Beds
2 Baths
1,634 SqFt
Key Details
Property Type Single Family Home
Sub Type Single Family Residence
Listing Status Active
Purchase Type For Sale
Square Footage 1,634 sqft
Price per Sqft $260
Subdivision Clermont College Park Ph 01 Lt 01
MLS Listing ID G5091104
Bedrooms 3
Full Baths 2
HOA Fees $501
HOA Y/N Yes
Originating Board Stellar MLS
Year Built 2003
Annual Tax Amount $4,769
Lot Size 10,018 Sqft
Acres 0.23
Property Description
Welcome to your dream home in the highly sought-after gated community of College Park, set amidst the beautiful rolling hills of Clermont. Conveniently located off Hancock Road, this home offers easy access to Florida's Turnpike and Highway 50, making it ideal for commuters.
Move-in ready, this property boasts a brand-new roof installed in 2023, fresh paint, and updated flooring throughout. The vaulted ceilings and abundant natural light create an open and inviting atmosphere. The spacious kitchen is a chef's delight, featuring a breakfast bar, ample counter space, and sleek stainless steel appliances. Sliding glass doors lead to an extended, covered lanai, perfect for relaxing or entertaining in style. The split floor plan ensures privacy, with the primary suite separated from the guest bedrooms. Every bedroom includes a walk-in closet, offering plenty of storage space. The luxurious primary suite features a trey ceiling, private access to the lanai, a dual vanity, a standing shower, and a soaking tub, creating the ultimate retreat. This home combines modern comforts with a prime location, making it an exceptional find in Clermont. Schedule your private tour today!
Location
State FL
County Lake
Community Clermont College Park Ph 01 Lt 01
Zoning R-1
Interior
Interior Features Ceiling Fans(s), Eat-in Kitchen, Open Floorplan, Thermostat, Vaulted Ceiling(s), Walk-In Closet(s), Window Treatments
Heating Central, Heat Pump
Cooling Central Air
Flooring Laminate, Tile
Fireplace false
Appliance Dishwasher, Disposal, Electric Water Heater, Microwave, Range, Refrigerator
Laundry Inside, Laundry Room
Exterior
Exterior Feature Lighting, Sidewalk, Sliding Doors
Parking Features Driveway, Garage Door Opener, Ground Level
Garage Spaces 2.0
Utilities Available BB/HS Internet Available, Cable Available, Electricity Available, Phone Available, Sewer Available, Underground Utilities, Water Available
Roof Type Shingle
Porch Covered, Front Porch, Rear Porch
Attached Garage true
Garage true
Private Pool No
Building
Lot Description City Limits, Level, Private
Story 1
Entry Level One
Foundation Slab
Lot Size Range 0 to less than 1/4
Sewer Public Sewer
Water Public
Structure Type Block,Stucco
New Construction false
Others
Pets Allowed Yes
Senior Community No
Ownership Fee Simple
Monthly Total Fees $83
Acceptable Financing Cash, Conventional, FHA, VA Loan
Membership Fee Required Required
Listing Terms Cash, Conventional, FHA, VA Loan
Special Listing Condition None

"My job is to find and attract mastery-based agents to the office, protect the culture, and make sure everyone is happy! "






