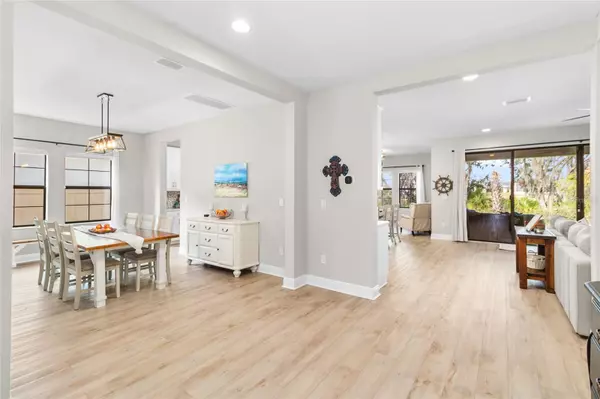4 Beds
3 Baths
3,260 SqFt
4 Beds
3 Baths
3,260 SqFt
Key Details
Property Type Single Family Home
Sub Type Single Family Residence
Listing Status Active
Purchase Type For Sale
Square Footage 3,260 sqft
Price per Sqft $197
Subdivision Hinton Hawkstone Phase 1A2 Lot 3 Block 20
MLS Listing ID TB8334346
Bedrooms 4
Full Baths 3
HOA Fees $36/qua
HOA Y/N Yes
Originating Board Stellar MLS
Year Built 2023
Annual Tax Amount $11,252
Lot Size 6,534 Sqft
Acres 0.15
Property Description
Step into this nearly new, two-story masterpiece where modern design harmonizes with everyday comfort. Featuring a spacious open floor plan, this home is tailored for both relaxation and entertaining. At its heart, the stunning island kitchen boasts Wi-Fi-enabled appliances, amazing quartz countertops, a large walk-in pantry, and a sleek bar area perfect for hosting unforgettable gatherings. The grand room flows seamlessly into a covered lanai, creating an inviting space for indoor-outdoor living.
This thoughtfully designed home includes a spare room and full bath downstairs. A small study provides an excellent workspace off the kitchen. On the second floor you will find a versatile bonus room offers endless possibilities for play or leisure. As you travel further you will be greeted with a luxurious owner's retreat complete with a spa-like ensuite and an oversized walk-in closet. Abundant natural light streams through elegant Bronze-on-Bronze windows, enhancing the home's stylish aesthetic while maximizing energy efficiency. Practicality meets sophistication with a three-car garage, a fenced backyard, and a second-floor laundry room. Situated in a natural gas community, this home combines beauty with efficiency.
Nestled in the sought-after master-planned Hawkstone community in Lithia, this home offers a lifestyle that blends luxury with convenience. Residents enjoy resort-style amenities -pools, pickleball courts, dog parks, and playgrounds! Enjoy top-rated Lithia schools, and quick access to US-301 and I-75. For nature lovers and adventurers, the 969-acre Triple Creek Nature Preserve is just 2 miles south, featuring pet-friendly hiking trails. Thrill-seekers can explore the nearby Triple Creek BMX trails, just 1 mile away.
This home offers more than just a place to live—it's a lifestyle. From the stunning interiors to the vibrant community and nearby outdoor adventures, this is the dream home you've been waiting for.
Schedule your private tour today and start living the life you deserve!
Location
State FL
County Hillsborough
Community Hinton Hawkstone Phase 1A2 Lot 3 Block 20
Zoning RESI
Rooms
Other Rooms Loft
Interior
Interior Features Ceiling Fans(s), Dry Bar, High Ceilings, Open Floorplan, PrimaryBedroom Upstairs, Stone Counters, Walk-In Closet(s), Window Treatments
Heating Central
Cooling Central Air
Flooring Carpet, Luxury Vinyl, Tile
Fireplace false
Appliance Built-In Oven, Dishwasher, Disposal, Dryer, Gas Water Heater, Microwave, Range, Washer
Laundry Inside, Upper Level
Exterior
Exterior Feature Irrigation System, Sliding Doors
Garage Spaces 3.0
Community Features Playground, Pool
Utilities Available Cable Connected, Electricity Connected, Natural Gas Connected, Public, Sewer Connected, Water Connected
View Park/Greenbelt
Roof Type Shingle
Porch Covered
Attached Garage true
Garage true
Private Pool No
Building
Entry Level Two
Foundation Slab
Lot Size Range 0 to less than 1/4
Builder Name Homes By WestBay, LLC
Sewer Public Sewer
Water Public
Architectural Style Mediterranean
Structure Type Block,Stucco
New Construction false
Schools
Elementary Schools Pinecrest-Hb
Middle Schools Barrington Middle
High Schools Newsome-Hb
Others
Pets Allowed Yes
Senior Community No
Ownership Fee Simple
Monthly Total Fees $12
Acceptable Financing Cash, Conventional, FHA, VA Loan
Membership Fee Required Required
Listing Terms Cash, Conventional, FHA, VA Loan
Special Listing Condition None

"My job is to find and attract mastery-based agents to the office, protect the culture, and make sure everyone is happy! "






