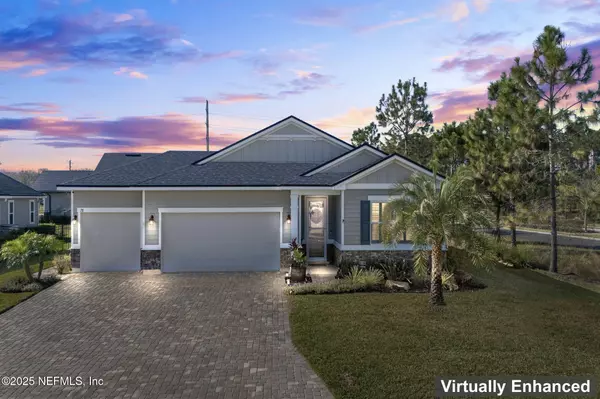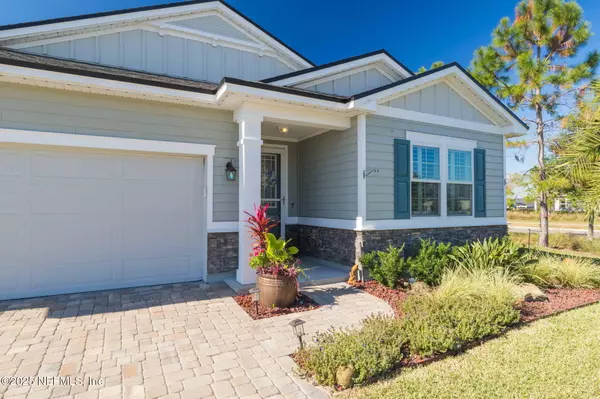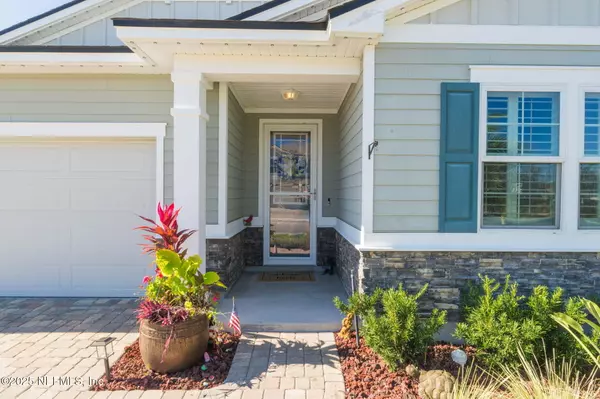4 Beds
3 Baths
2,364 SqFt
4 Beds
3 Baths
2,364 SqFt
Key Details
Property Type Single Family Home
Sub Type Single Family Residence
Listing Status Active
Purchase Type For Sale
Square Footage 2,364 sqft
Price per Sqft $232
Subdivision Trailmark
MLS Listing ID 2063854
Style Ranch,Traditional
Bedrooms 4
Full Baths 2
Half Baths 1
HOA Fees $100/ann
HOA Y/N Yes
Originating Board realMLS (Northeast Florida Multiple Listing Service)
Year Built 2021
Annual Tax Amount $8,255
Lot Size 0.260 Acres
Acres 0.26
Property Description
This 4-bedroom, 2.5-bath home in Trailmark offers luxury, functionality, and energy efficiency. Built in 2021, it features a whole-home Tri-Fuel generator with a manual transfer switch for peace of mind during any weather. The gourmet kitchen boasts extended cabinets, a custom backsplash, new stainless-steel appliances, and walk in pantry. The master suite includes an upgraded walk-in shower and oversized closet, while designer touches like plantation shutters, shiplap accent walls, and handcrafted wood mantel enhance this space.
Enjoy the outdoors on the oversized paver lanai with a privacy wall, custom fire pit, and room for a pool (plans available).
Buyer Bonus: Get 1% toward closing costs and prepaid expenses with our preferred lender!
Located in an A-rated school zone, Trailmark offers resort-style amenities including trails, kayak launches, a pool, gym, and more.
Schedule your private showing today!
Location
State FL
County St. Johns
Community Trailmark
Area 309-World Golf Village Area-West
Direction I-95 take Exit 323, Int'l Golf Pkwy, West toward World Golf Village, in 4.8 mi turn RT onto Trailmark Dr., RT on Back Creek Dr, LT on Linsbury Ct, home on RT.
Interior
Interior Features Breakfast Bar, Eat-in Kitchen, Entrance Foyer, Kitchen Island, Open Floorplan, Pantry, Primary Downstairs, Walk-In Closet(s)
Heating Central
Cooling Central Air
Flooring Carpet, Tile
Laundry Electric Dryer Hookup, Gas Dryer Hookup, Sink, Washer Hookup
Exterior
Exterior Feature Fire Pit
Parking Features Attached, Garage
Garage Spaces 3.0
Utilities Available Natural Gas Connected
Amenities Available Basketball Court, Dog Park, Fitness Center, Jogging Path, Park, Pickleball, Playground
Roof Type Shingle
Total Parking Spaces 3
Garage Yes
Private Pool No
Building
Lot Description Corner Lot, Sprinklers In Front, Sprinklers In Rear
Sewer Public Sewer
Water Public
Architectural Style Ranch, Traditional
Structure Type Fiber Cement,Frame
New Construction No
Schools
Elementary Schools Picolata Crossing
Middle Schools Pacetti Bay
High Schools Tocoi Creek
Others
Senior Community No
Tax ID 0290116170
Acceptable Financing Cash, Conventional, FHA, USDA Loan, VA Loan
Listing Terms Cash, Conventional, FHA, USDA Loan, VA Loan
"My job is to find and attract mastery-based agents to the office, protect the culture, and make sure everyone is happy! "






