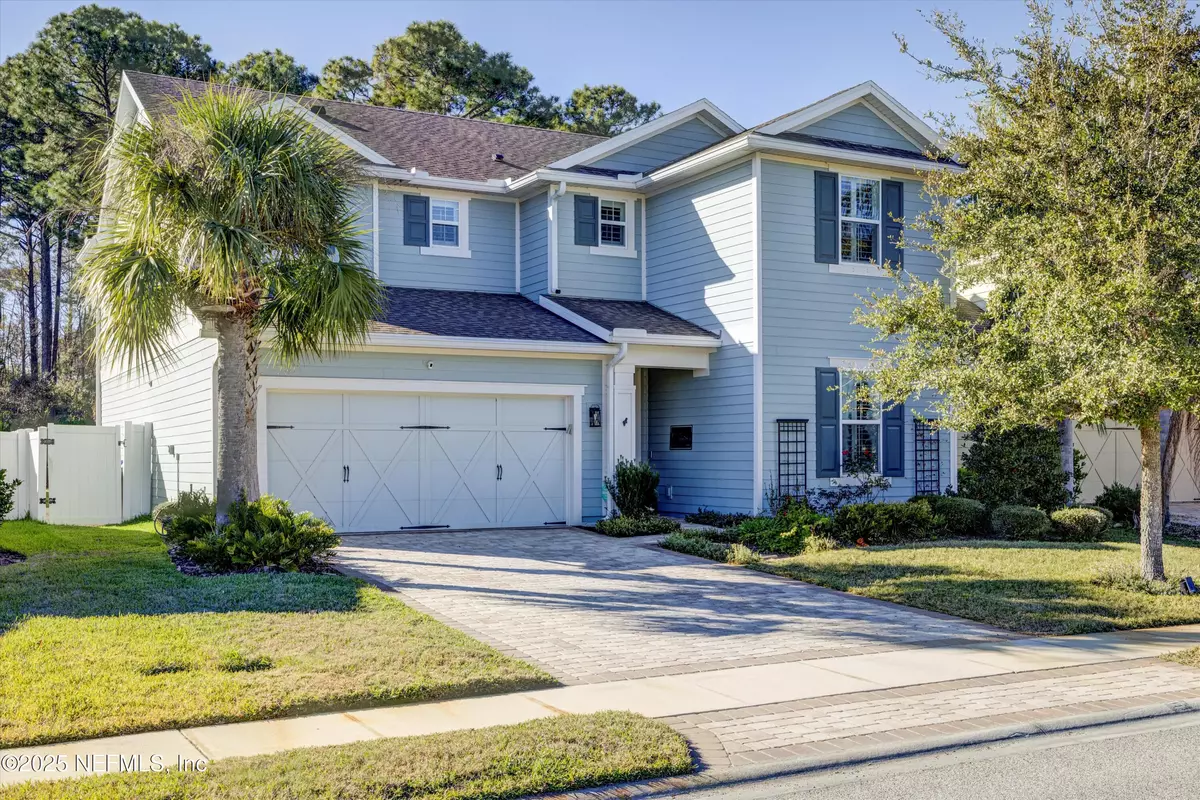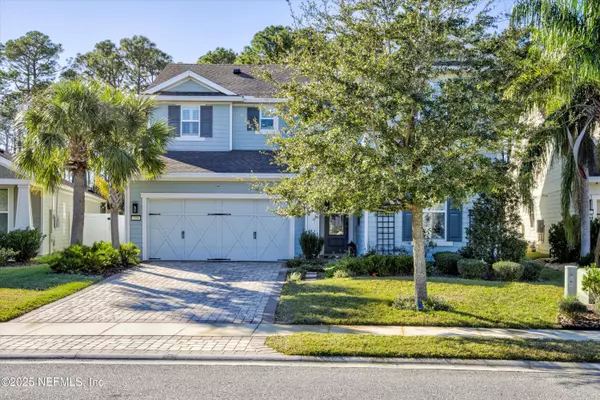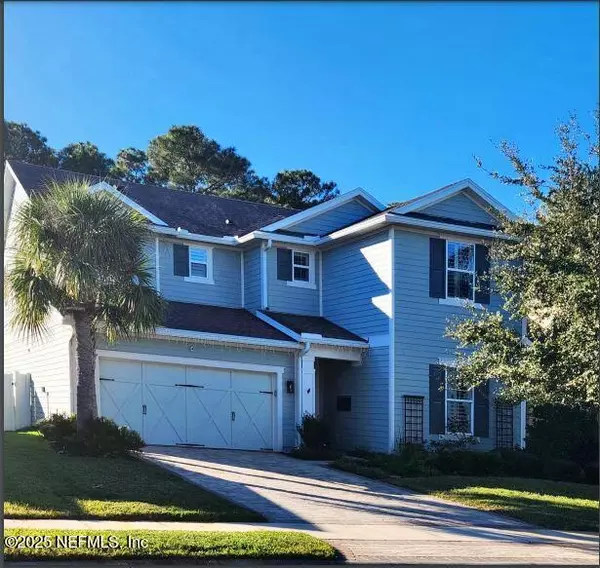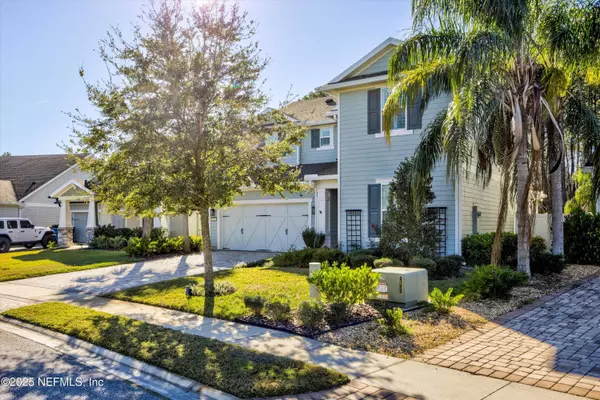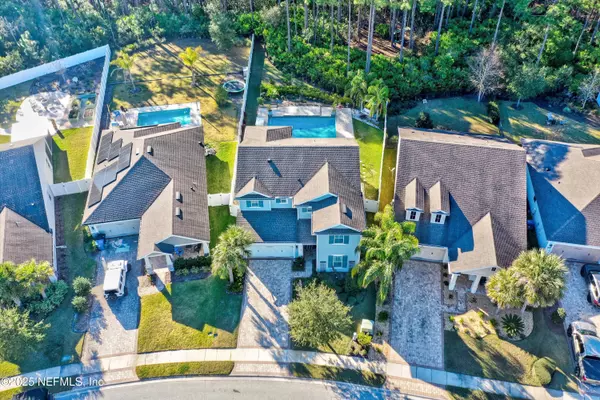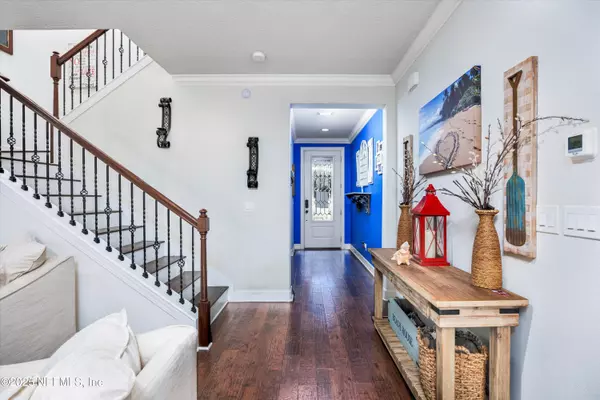3 Beds
3 Baths
2,804 SqFt
3 Beds
3 Baths
2,804 SqFt
Key Details
Property Type Single Family Home
Sub Type Single Family Residence
Listing Status Active
Purchase Type For Sale
Square Footage 2,804 sqft
Price per Sqft $253
Subdivision Marshall Creek Dri
MLS Listing ID 2063065
Bedrooms 3
Full Baths 2
Half Baths 1
Construction Status Updated/Remodeled
HOA Fees $185/ann
HOA Y/N Yes
Originating Board realMLS (Northeast Florida Multiple Listing Service)
Year Built 2018
Property Description
Families will find plenty to love here, with playgrounds designed for children, expansive ball fields for recreational sports, and two large swimming pools that provide a refreshing retreat on hot summer days. Fitness enthusiasts will enjoy access to two state-of-the-art gyms, as well as tennis and pickleball courts, ensuring there's always a place to stay active and social.
The community is also home to a prestigious golf club, featuring an 18-hole course that attracts avid golfers from near and far. The golf club includes a top-tier restaurant and pro shop, offering both culinary delights and equipment for those looking to improve their game.
In addition to all the recreational facilities, Palencia fosters a strong sense of community, offering monthly events that bring neighbors together. Whether it's workout classes, hobby groups like book clubs, or seasonal celebrations, there's always something happening in this active and connected neighborhood.
With its outstanding amenities, natural beauty, and a spirit of camaraderie, Palencia truly shines brighter than any other neighborhood in the St. Johns area. It offers an exceptional lifestyle that blends luxury, convenience, and outdoor living, making it the perfect place to call home.
Location
State FL
County St. Johns
Community Marshall Creek Dri
Area 312-Palencia Area
Direction Philips Hwy Jacksonville, FL  Get on I-95 S 5 min (2.8 mi)  Follow I-95 S to 9 Mile Rd/International Golf Pkwy in St. Johns County. Take exit 323 from I-95 S 13 min (15.3 mi) 
Rooms
Other Rooms Gazebo, Outdoor Kitchen
Interior
Interior Features Ceiling Fan(s), Entrance Foyer, Kitchen Island, Open Floorplan, Pantry, Primary Bathroom - Shower No Tub, Walk-In Closet(s)
Heating Central
Cooling Central Air, Multi Units
Flooring Carpet, Wood
Furnishings Unfurnished
Laundry Electric Dryer Hookup, Sink, Upper Level, Washer Hookup
Exterior
Exterior Feature Outdoor Kitchen
Parking Features Attached, Garage, Garage Door Opener
Garage Spaces 1.0
Fence Back Yard, Full, Vinyl
Pool In Ground, Fenced, Heated, Salt Water, Waterfall
Utilities Available Cable Available, Electricity Available, Natural Gas Available, Sewer Connected, Water Available
Amenities Available Basketball Court, Children's Pool, Clubhouse, Dog Park, Fitness Center, Gated, Golf Course, Jogging Path, Maintenance Grounds, Park, Pickleball, Playground, Sauna, Security, Spa/Hot Tub, Tennis Court(s)
View Trees/Woods
Roof Type Shingle
Porch Covered, Front Porch
Total Parking Spaces 1
Garage Yes
Private Pool No
Building
Lot Description Many Trees, Sprinklers In Front, Sprinklers In Rear
Faces East
Sewer Public Sewer
Water Public
Structure Type Composition Siding
New Construction No
Construction Status Updated/Remodeled
Schools
Elementary Schools Palencia
Middle Schools Pacetti Bay
High Schools Allen D. Nease
Others
HOA Fee Include Maintenance Grounds
Senior Community No
Tax ID 0724220080
Security Features Fire Alarm,Smoke Detector(s)
Acceptable Financing Cash, Conventional, FHA, VA Loan
Listing Terms Cash, Conventional, FHA, VA Loan
"My job is to find and attract mastery-based agents to the office, protect the culture, and make sure everyone is happy! "

