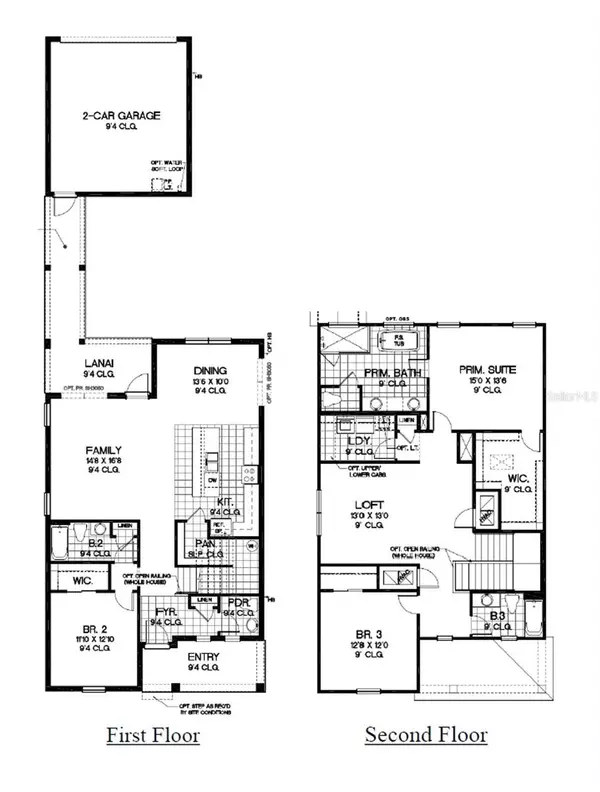3 Beds
4 Baths
2,520 SqFt
3 Beds
4 Baths
2,520 SqFt
Key Details
Property Type Single Family Home
Sub Type Single Family Residence
Listing Status Active
Purchase Type For Sale
Square Footage 2,520 sqft
Price per Sqft $205
Subdivision Crossroads At Kelly Park
MLS Listing ID G5091264
Bedrooms 3
Full Baths 3
Half Baths 1
HOA Fees $10/mo
HOA Y/N Yes
Originating Board Stellar MLS
Year Built 2025
Lot Size 7,405 Sqft
Acres 0.17
Property Description
The private owner's suite provides a serene retreat with a luxurious ensuite bathroom featuring a double vanity, a walk-in shower, and an expansive walk-in closet. Additional bedrooms are generously sized, offering flexibility for guests, home offices, or play areas.
Enjoy outdoor living with a covered patio and a backyard ready for your personal touch. This home includes energy-efficient features and is located in a vibrant community just off the 429 with excellent amenities such as a pool, playground, and dog park.
Make the Carter model your next dream home and experience unparalleled quality and craftsmanship with Dream Finders Homes. Schedule your tour today!
Location
State FL
County Orange
Community Crossroads At Kelly Park
Zoning MU-KPI
Rooms
Other Rooms Inside Utility
Interior
Interior Features High Ceilings, Kitchen/Family Room Combo, Living Room/Dining Room Combo, Solid Surface Counters, Split Bedroom, Stone Counters, Walk-In Closet(s)
Heating Central, Electric, Heat Pump
Cooling Central Air
Flooring Carpet, Laminate, Tile
Furnishings Unfurnished
Fireplace false
Appliance Built-In Oven, Cooktop, Dishwasher, Disposal, Microwave, Range Hood
Laundry Inside, Laundry Room
Exterior
Exterior Feature Irrigation System, Sidewalk, Sliding Doors
Parking Features Driveway, Garage Door Opener
Garage Spaces 2.0
Community Features Deed Restrictions, Dog Park, Playground, Pool, Sidewalks
Utilities Available BB/HS Internet Available, Cable Available, Electricity Available, Public, Sewer Available, Sprinkler Meter, Sprinkler Recycled, Street Lights, Underground Utilities, Water Available
Amenities Available Fence Restrictions, Playground, Pool
Roof Type Shingle
Porch Covered, Front Porch, Rear Porch
Attached Garage true
Garage true
Private Pool No
Building
Lot Description Cleared, Level, Sidewalk, Paved
Entry Level Two
Foundation Slab
Lot Size Range 0 to less than 1/4
Builder Name Dream FInders Homes
Sewer Public Sewer
Water Public
Architectural Style Traditional
Structure Type Block,Stucco,Wood Frame
New Construction true
Schools
Elementary Schools Zellwood Elem
Middle Schools Wolf Lake Middle
High Schools Apopka High
Others
Pets Allowed Yes
HOA Fee Include Pool
Senior Community No
Ownership Fee Simple
Monthly Total Fees $10
Acceptable Financing Cash, Conventional, FHA, VA Loan
Membership Fee Required Required
Listing Terms Cash, Conventional, FHA, VA Loan
Special Listing Condition None

"My job is to find and attract mastery-based agents to the office, protect the culture, and make sure everyone is happy! "


