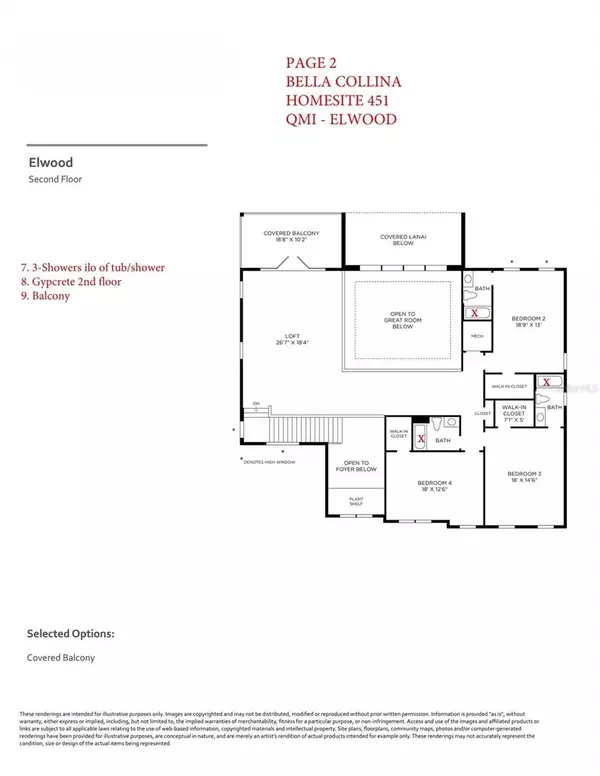4 Beds
5 Baths
4,374 SqFt
4 Beds
5 Baths
4,374 SqFt
Key Details
Property Type Single Family Home
Sub Type Single Family Residence
Listing Status Active
Purchase Type For Sale
Square Footage 4,374 sqft
Price per Sqft $576
Subdivision Bella Collina
MLS Listing ID O6270892
Bedrooms 4
Full Baths 4
Half Baths 1
HOA Fees $780/mo
HOA Y/N Yes
Originating Board Stellar MLS
Year Built 2025
Annual Tax Amount $10,174
Lot Size 0.270 Acres
Acres 0.27
Lot Dimensions 77X155
Property Description
The heart of the home is a breathtaking two-story living area, beginning with an elegant foyer that flows seamlessly into the great room, which features a sophisticated tray ceiling and stunning views of the expansive covered lanai. Perfectly positioned to inspire culinary creativity, the gourmet kitchen boasts a spacious center island with a breakfast bar, abundant counter and cabinet space, and a walk-in pantry to meet all your storage needs. Adjacent to the kitchen, a bright and airy casual dining area provides the ideal space for relaxed meals with family and friends.
The primary bedroom suite on the main level offers a serene retreat with a graceful tray ceiling, an impressive walk-in closet, and a spa-like en-suite bathroom featuring dual vanities, a luxurious soaking tub, a lavish shower, and a private water closet. Upstairs, secondary bedrooms offer privacy, each with walk-in closets and en-suite baths, while a generous loft provides additional space for relaxation, entertainment, or study.
A versatile flex room off the foyer invites customization to suit your lifestyle, whether as a home office, library, or hobby space. Additional highlights of the Elwood include a conveniently located laundry room, a thoughtfully designed everyday entry, a powder room for guests, and ample storage throughout.
Set in the vibrant Bella Collina community, the Elwood offers not only a spectacular home but also access to unparalleled amenities, including fine dining, tennis courts, a state-of-the-art fitness center, a resort-style pool complex, and the acclaimed 18-hole Championship golf course designed by Sir Nick Faldo. The Elwood isn't just a home—it's a gateway to an exceptional way of life.
Location
State FL
County Lake
Community Bella Collina
Rooms
Other Rooms Great Room, Inside Utility, Loft
Interior
Interior Features Coffered Ceiling(s), Crown Molding, High Ceilings, In Wall Pest System, Kitchen/Family Room Combo, Open Floorplan, Primary Bedroom Main Floor, Solid Surface Counters, Walk-In Closet(s)
Heating Central, Electric, Zoned
Cooling Central Air, Zoned
Flooring Carpet, Hardwood, Tile
Fireplaces Type Gas, Outside
Fireplace false
Appliance Built-In Oven, Dishwasher, Disposal, Microwave, Range, Range Hood, Tankless Water Heater
Laundry Laundry Room
Exterior
Exterior Feature Balcony, French Doors, Irrigation System, Private Mailbox, Rain Gutters, Sidewalk, Sliding Doors
Parking Features Driveway, Garage Door Opener
Garage Spaces 3.0
Pool In Ground, Outside Bath Access
Community Features Deed Restrictions, Dog Park, Fitness Center, Gated Community - Guard, Golf Carts OK, Golf, Irrigation-Reclaimed Water, Playground, Pool, Restaurant, Sidewalks, Tennis Courts
Utilities Available BB/HS Internet Available, Cable Available, Electricity Connected, Natural Gas Connected, Public, Sprinkler Recycled, Street Lights, Underground Utilities
Amenities Available Clubhouse, Fence Restrictions, Fitness Center, Gated, Golf Course, Pickleball Court(s), Playground, Pool, Tennis Court(s)
Waterfront Description Lake
View Y/N Yes
Water Access Yes
Water Access Desc Lake
View Trees/Woods, Water
Roof Type Concrete,Tile
Porch Covered, Patio
Attached Garage true
Garage true
Private Pool No
Building
Lot Description Conservation Area, In County, Landscaped, Sidewalk, Paved
Entry Level Two
Foundation Stem Wall
Lot Size Range 1/4 to less than 1/2
Builder Name Toll Brothers
Sewer Public Sewer
Water Public
Architectural Style Contemporary
Structure Type Block,Stone,Stucco
New Construction true
Schools
Elementary Schools Grassy Lake Elementary
Middle Schools East Ridge Middle
High Schools Lake Minneola High
Others
Pets Allowed Yes
HOA Fee Include Guard - 24 Hour,Pool
Senior Community No
Ownership Fee Simple
Monthly Total Fees $1, 230
Acceptable Financing Cash, Conventional
Membership Fee Required Required
Listing Terms Cash, Conventional
Special Listing Condition None

"My job is to find and attract mastery-based agents to the office, protect the culture, and make sure everyone is happy! "




