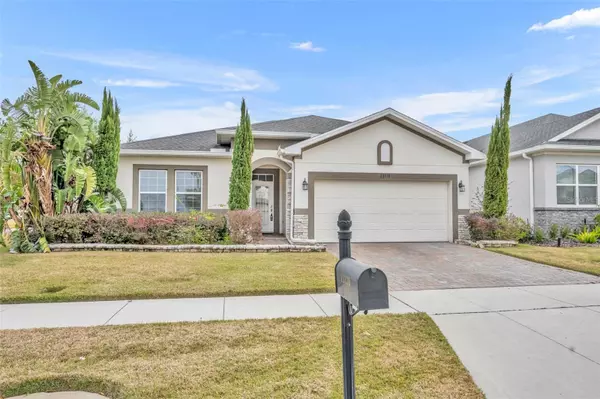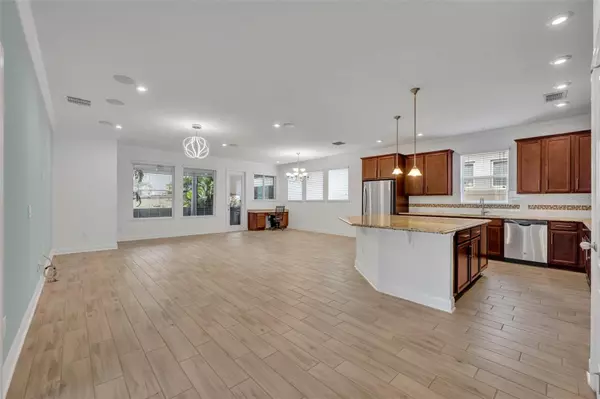3 Beds
2 Baths
2,070 SqFt
3 Beds
2 Baths
2,070 SqFt
OPEN HOUSE
Sun Jan 19, 12:00pm - 3:00pm
Key Details
Property Type Single Family Home
Sub Type Single Family Residence
Listing Status Active
Purchase Type For Sale
Square Footage 2,070 sqft
Price per Sqft $250
Subdivision Johns Lake Lndg Ph 4
MLS Listing ID G5091550
Bedrooms 3
Full Baths 2
HOA Fees $425
HOA Y/N Yes
Originating Board Stellar MLS
Year Built 2018
Annual Tax Amount $3,189
Lot Size 7,405 Sqft
Acres 0.17
Property Description
Welcome to your dream home in the highly sought-after Johns Lake community in Clermont! This spacious 3-bedroom, 2-bathroom home features a bonus room/office, offering plenty of space for both relaxation and productivity.
Conveniently located near the Florida Turnpike, this property boasts a built in sound system, modern ceramic tile flooring throughout, creating a seamless and stylish look. The kitchen is a chef's delight with mostly new appliances, including an induction and convection oven, perfect for culinary enthusiasts. The living room includes a built-in desk area, providing a practical yet elegant workspace.
Step outside to your own private oasis. The screened-in lanai features a fully equipped outdoor kitchen, ideal for entertaining or enjoying quiet evenings outdoors. The backyard is a paradise with a variety of mature, producing fruit trees, including mango, avocado, apple, peach, plum, pomelo, cherry, lime, and passion fruit trees.
This home offers the perfect combination of modern convenience, outdoor living, and a prime location. Don't miss the opportunity to make this stunning property your own! Schedule a showing today.
Location
State FL
County Lake
Community Johns Lake Lndg Ph 4
Interior
Interior Features Crown Molding, Eat-in Kitchen, Living Room/Dining Room Combo, Open Floorplan, Stone Counters, Thermostat, Tray Ceiling(s), Walk-In Closet(s)
Heating Central, Electric
Cooling Central Air
Flooring Ceramic Tile
Furnishings Unfurnished
Fireplace false
Appliance Cooktop, Dishwasher, Disposal, Dryer, Electric Water Heater, Microwave, Range Hood, Refrigerator, Washer
Laundry Laundry Room
Exterior
Exterior Feature Outdoor Kitchen, Private Mailbox, Rain Gutters
Garage Spaces 2.0
Community Features Playground, Pool, Sidewalks
Utilities Available BB/HS Internet Available, Electricity Connected, Sewer Connected, Street Lights
Roof Type Shingle
Attached Garage true
Garage true
Private Pool No
Building
Story 1
Entry Level One
Foundation Slab
Lot Size Range 0 to less than 1/4
Sewer Public Sewer
Water Public
Structure Type Stucco
New Construction false
Schools
Elementary Schools Lost Lake Elem
Middle Schools East Ridge Middle
High Schools East Ridge High
Others
Pets Allowed Yes
HOA Fee Include Pool
Senior Community No
Ownership Fee Simple
Monthly Total Fees $70
Acceptable Financing Cash, Conventional, Trade, FHA, VA Loan
Membership Fee Required Required
Listing Terms Cash, Conventional, Trade, FHA, VA Loan
Special Listing Condition None

"My job is to find and attract mastery-based agents to the office, protect the culture, and make sure everyone is happy! "






