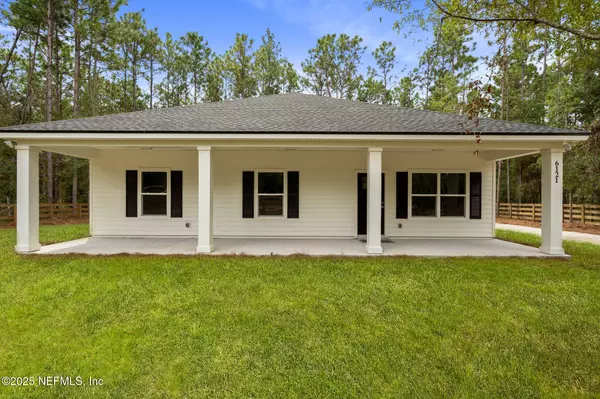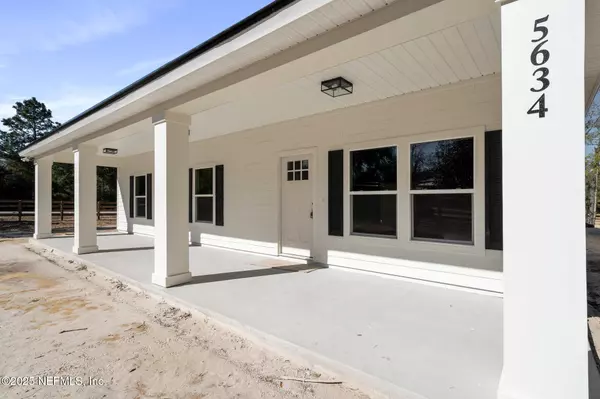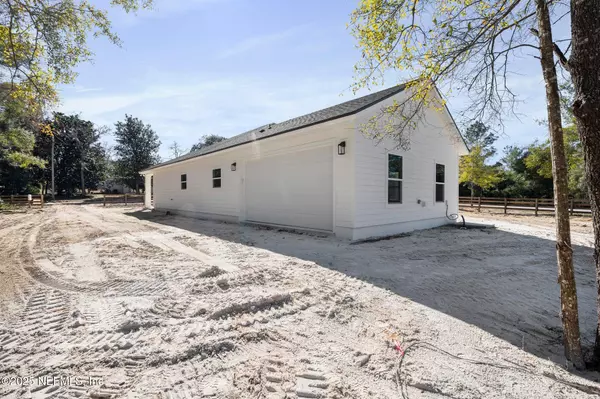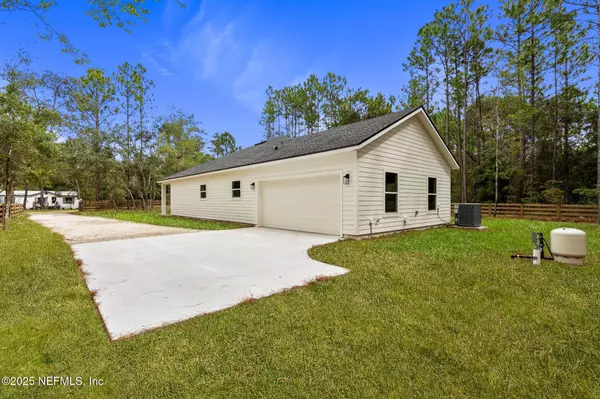3 Beds
2 Baths
1,332 SqFt
3 Beds
2 Baths
1,332 SqFt
Key Details
Property Type Single Family Home
Sub Type Single Family Residence
Listing Status Active
Purchase Type For Sale
Square Footage 1,332 sqft
Price per Sqft $274
Subdivision Silver Sands Estates
MLS Listing ID 2065447
Style Ranch
Bedrooms 3
Full Baths 2
HOA Y/N No
Originating Board realMLS (Northeast Florida Multiple Listing Service)
Year Built 2025
Annual Tax Amount $143
Lot Size 0.560 Acres
Acres 0.56
Lot Dimensions 141x170
Property Description
Location
State FL
County Clay
Community Silver Sands Estates
Area 151-Keystone Heights
Direction From State Rd 21 going towards Keystone turn left onto Spring Lake Rd, Turn left onto Co Rd 352, Turn right onto Silver Sands Rd, Turn left onto Silver Sands Cir, Turn left onto Silver Sands Rd, Turn left at the 1st cross street onto Overlook Dr E, Destination will be on the left.
Interior
Interior Features Ceiling Fan(s), Eat-in Kitchen, Kitchen Island, Primary Downstairs, Smart Thermostat, Vaulted Ceiling(s), Walk-In Closet(s)
Heating Central
Cooling Central Air
Flooring Tile, Vinyl
Laundry In Unit
Exterior
Parking Features Attached, Garage, Garage Door Opener
Garage Spaces 2.0
Fence Full, Wood
Utilities Available Electricity Available, Electricity Connected, Water Available, Water Connected
View Other
Roof Type Shingle
Porch Covered, Front Porch, Patio, Porch, Rear Porch
Total Parking Spaces 2
Garage Yes
Private Pool No
Building
Lot Description Cleared, Corner Lot
Faces East
Sewer Septic Tank
Water Well
Architectural Style Ranch
Structure Type Concrete
New Construction Yes
Schools
Elementary Schools Keystone Heights
High Schools Keystone Heights
Others
Senior Community No
Tax ID 14082300153200200
Security Features Smoke Detector(s)
Acceptable Financing Cash, Conventional, FHA, USDA Loan, VA Loan
Listing Terms Cash, Conventional, FHA, USDA Loan, VA Loan
"My job is to find and attract mastery-based agents to the office, protect the culture, and make sure everyone is happy! "






