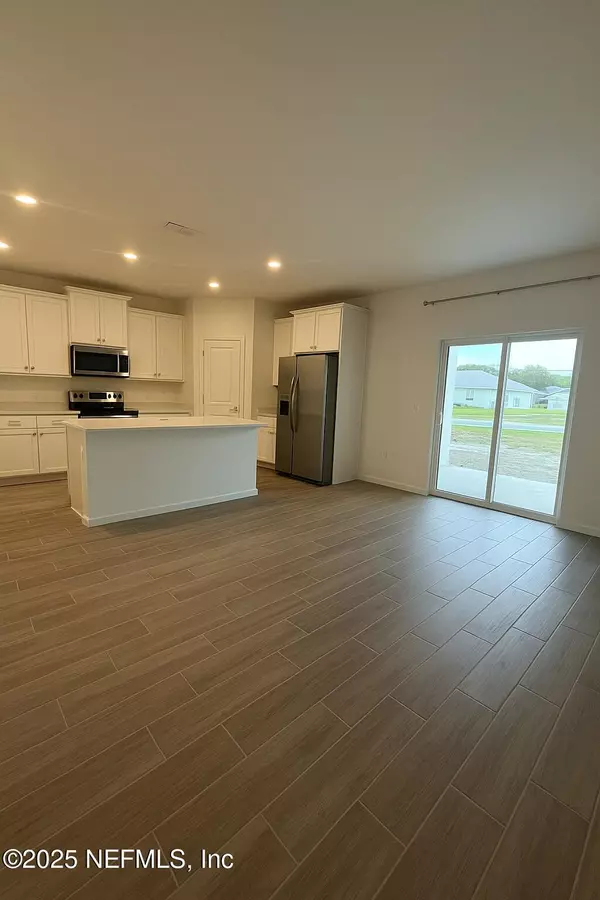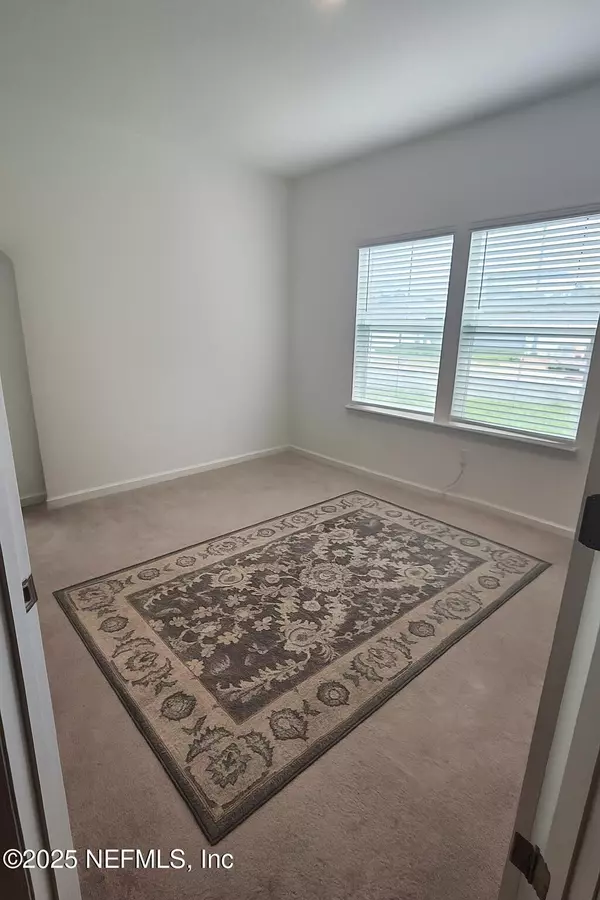
4 Beds
3 Baths
1 SqFt
4 Beds
3 Baths
1 SqFt
Key Details
Property Type Single Family Home
Sub Type Single Family Residence
Listing Status Active
Purchase Type For Rent
Square Footage 1 sqft
Subdivision Highland Chase
MLS Listing ID 2087600
Style Other
Bedrooms 4
Full Baths 2
Half Baths 1
HOA Y/N No
Year Built 2023
Lot Size 2358.000 Acres
Acres 2358.0
Lot Dimensions 2358
Property Sub-Type Single Family Residence
Source realMLS (Northeast Florida Multiple Listing Service)
Property Description
Welcome to this beautiful single-family home featuring 4 bedrooms, 2.5 bathrooms, located in one of Northwest Jacksonville's most desirable communities.
Enjoy the open-concept living and dining area, perfect for family gatherings and entertaining, along with a modern kitchen with stainless steel appliances and plenty of storage. The primary suite includes a walk-in closet and private bath, while the upstairs laundry room adds everyday convenience. This home also offers a 2-car garage and a lakefront patio, ideal for relaxing and taking in the view. This address is located in the Highland Chase community, in the northwest area of Jacksonville.
The home is a single-family residence with 2,358 square feet, featuring 4 bedrooms, 2.5 bathrooms, and a 2-car garage.
Location
State FL
County Duval
Community Highland Chase
Area 081-Marietta/Whitehouse/Baldwin/Garden St
Direction How to Get to 9852 Lemon Balm Way, Jacksonville, FL 32219 One of the most direct routes is from Interstate 295 (I-295): Take the exit toward Pritchard Rd from I-295. Turn right onto Pritchard Rd. Turn right onto Jones Rd. Turn left onto Bee Balm Blvd. Turn left onto Lovage Ln. Turn right onto Catnip Ln. Turn left onto Lemon Balm Way - the property will be on your left.
Interior
Interior Features Ceiling Fan(s), Entrance Foyer, Kitchen Island, Pantry, Primary Bathroom - Shower No Tub
Heating Central
Cooling Central Air
Exterior
Exterior Feature Balcony
Parking Features Other, Garage
Garage Spaces 2.0
Carport Spaces 2
Utilities Available Electricity Not Available, Water Not Available, Other
Waterfront Description Creek
Porch Rear Porch, Screened
Total Parking Spaces 2
Garage Yes
Private Pool No
Building
Story 2
Architectural Style Other
Level or Stories 2
Schools
Elementary Schools Dinsmore
Middle Schools Highlands
High Schools Jean Ribault
Others
Senior Community No
Tax ID 002899 2485

"My job is to find and attract mastery-based agents to the office, protect the culture, and make sure everyone is happy! "






