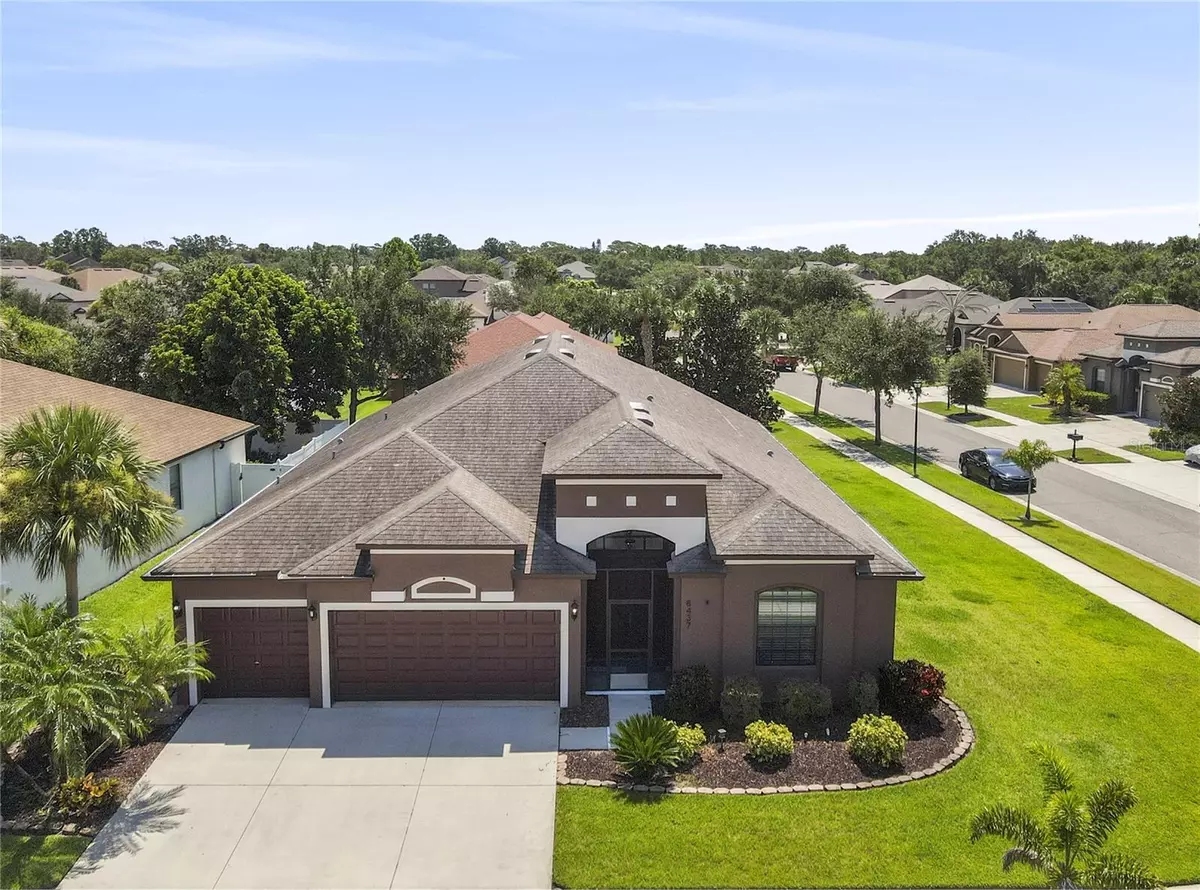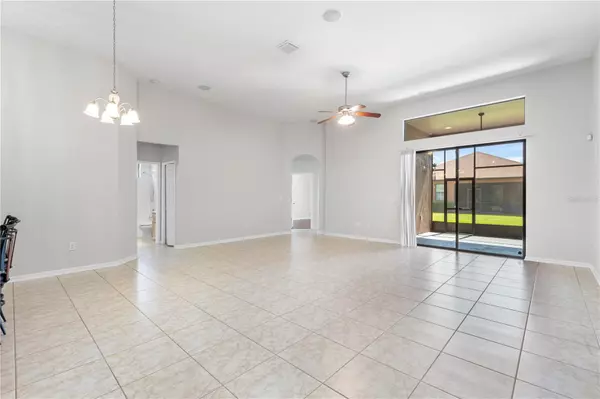
Bought with
5 Beds
3 Baths
2,637 SqFt
5 Beds
3 Baths
2,637 SqFt
Open House
Sat Nov 08, 2:00pm - 4:00pm
Key Details
Property Type Single Family Home
Sub Type Single Family Residence
Listing Status Active
Purchase Type For Sale
Square Footage 2,637 sqft
Price per Sqft $188
Subdivision Oak Creek Prcl 4
MLS Listing ID TB8412092
Bedrooms 5
Full Baths 3
HOA Fees $267/qua
HOA Y/N Yes
Annual Recurring Fee 1068.0
Year Built 2010
Annual Tax Amount $9,042
Lot Size 9,583 Sqft
Acres 0.22
Lot Dimensions 84.37x111
Property Sub-Type Single Family Residence
Source Stellar MLS
Property Description
Step inside to a bright, open layout designed for modern living—featuring high ceilings, decorative architectural details, and abundant natural light. The chef-inspired kitchen gleams with NEW granite countertops, a modern tile backsplash, stainless steel appliances, soft-close cherry cabinetry, and an expanded island ideal for gatherings or casual meals. A built-in pantry adds functional storage with style.
Relax in the spacious primary suite, complete with a spa-like bath featuring dual vanities with new granite, a garden soaking tub, and two generous walk-in closets.
The flex room with French doors offers endless possibilities—perfect as a home office, gym, study, or guest space.
Enjoy easy maintenance with tile flooring throughout the main areas and rich wood flooring in the bedrooms and dining room—beautifully clean and move-in ready.
Outdoors, unwind on your private screened-in patio with a large backyard or host friends and family on this expansive corner lot that offers both privacy and curb appeal.
Additional highlights include a spacious 3-car garage, modern kitchen backsplash, UV air-purification system for indoor comfort, a brand-new 2025 roof, and a 1-year home warranty providing added confidence for the new owner.
Oak Creek residents enjoy resort-style amenities—including a community pool, fitness center, and park—all with quick access to shopping, dining, I-75, and the Crosstown Expressway.
Don't just view this home—experience it. Schedule your private showing today and see why this Oak Creek gem is one of the best values in Riverview!
Location
State FL
County Hillsborough
Community Oak Creek Prcl 4
Area 33578 - Riverview
Zoning PD
Rooms
Other Rooms Formal Dining Room Separate, Great Room, Inside Utility
Interior
Interior Features Ceiling Fans(s), High Ceilings, Primary Bedroom Main Floor, Solid Wood Cabinets, Walk-In Closet(s)
Heating Central
Cooling Central Air
Flooring Ceramic Tile, Wood
Fireplace false
Appliance Dishwasher, Disposal, Microwave, Range
Laundry Inside, Laundry Room
Exterior
Exterior Feature Sliding Doors
Parking Features Garage Door Opener
Garage Spaces 3.0
Community Features Clubhouse, Deed Restrictions, Playground, Pool
Utilities Available BB/HS Internet Available, Cable Available, Electricity Available, Phone Available, Sewer Available, Water Available
Amenities Available Airport/Runway, Clubhouse, Playground, Pool
Roof Type Shingle
Attached Garage true
Garage true
Private Pool No
Building
Story 1
Entry Level One
Foundation Slab
Lot Size Range 0 to less than 1/4
Builder Name Taylor Morrison
Sewer Public Sewer
Water Public
Architectural Style Contemporary
Structure Type Block,Stucco
New Construction false
Schools
Elementary Schools Ippolito-Hb
Middle Schools Giunta Middle-Hb
High Schools Spoto High-Hb
Others
Pets Allowed Yes
HOA Fee Include Pool,Private Road
Senior Community No
Pet Size Large (61-100 Lbs.)
Ownership Fee Simple
Monthly Total Fees $89
Acceptable Financing Cash, Conventional, FHA, VA Loan
Membership Fee Required Required
Listing Terms Cash, Conventional, FHA, VA Loan
Num of Pet 2
Special Listing Condition None
Virtual Tour https://www.zillow.com/view-imx/14924f27-5078-4b0e-9363-554fddeb9706?setAttribution=mls&wl=true&initialViewType=pano&utm_source=dashboard


"My job is to find and attract mastery-based agents to the office, protect the culture, and make sure everyone is happy! "






