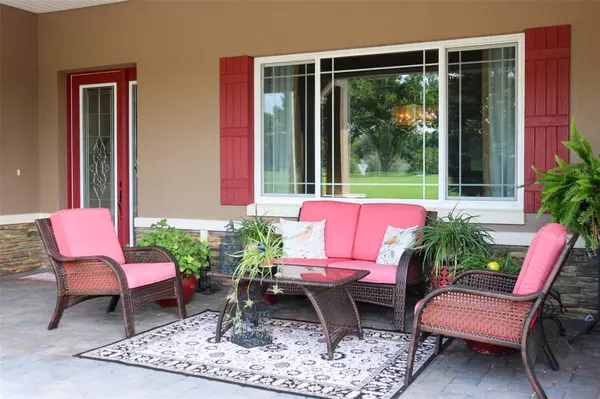2 Beds
2 Baths
2,080 SqFt
2 Beds
2 Baths
2,080 SqFt
Key Details
Property Type Single Family Home
Sub Type Single Family Residence
Listing Status Active
Purchase Type For Sale
Square Footage 2,080 sqft
Price per Sqft $259
Subdivision Candler Hills West The Sanctuary
MLS Listing ID OM708655
Bedrooms 2
Full Baths 2
HOA Fees $336/mo
HOA Y/N Yes
Annual Recurring Fee 4032.0
Year Built 2017
Annual Tax Amount $3,950
Lot Size 10,890 Sqft
Acres 0.25
Lot Dimensions 85x130
Property Sub-Type Single Family Residence
Source Stellar MLS
Property Description
Location
State FL
County Marion
Community Candler Hills West The Sanctuary
Area 34481 - Ocala
Zoning PUD
Direction SW
Rooms
Other Rooms Formal Dining Room Separate, Formal Living Room Separate, Inside Utility
Interior
Interior Features Ceiling Fans(s), Crown Molding, Primary Bedroom Main Floor, Solid Surface Counters, Stone Counters, Thermostat, Tray Ceiling(s), Window Treatments
Heating Central, Exhaust Fan, Natural Gas
Cooling Central Air
Flooring Carpet, Ceramic Tile
Fireplaces Type Gas
Furnishings Unfurnished
Fireplace false
Appliance Built-In Oven, Cooktop, Dishwasher, Disposal, Dryer, Exhaust Fan, Ice Maker, Microwave, Range Hood, Refrigerator, Tankless Water Heater, Washer, Water Filtration System
Laundry Inside, Laundry Room
Exterior
Exterior Feature Lighting, Outdoor Grill, Private Mailbox, Rain Gutters, Sidewalk, Sliding Doors, Sprinkler Metered
Parking Features Garage Door Opener, Golf Cart Garage, Ground Level, Workshop in Garage
Garage Spaces 3.0
Community Features Association Recreation - Owned, Buyer Approval Required, Deed Restrictions, Dog Park, Fitness Center, Gated Community - No Guard, Golf Carts OK, Golf, Pool, Street Lights
Utilities Available Cable Connected, Electricity Available, Electricity Connected, Fiber Optics, Natural Gas Connected, Public, Sewer Connected, Sprinkler Meter, Underground Utilities, Water Connected
Amenities Available Clubhouse, Elevator(s), Fence Restrictions, Golf Course, Lobby Key Required, Pickleball Court(s), Recreation Facilities, Shuffleboard Court, Storage, Tennis Court(s), Trail(s), Vehicle Restrictions
Roof Type Shingle
Attached Garage true
Garage true
Private Pool No
Building
Story 1
Entry Level One
Foundation Block, Concrete Perimeter
Lot Size Range 1/4 to less than 1/2
Sewer Public Sewer
Water None
Structure Type Stucco
New Construction false
Others
Pets Allowed Breed Restrictions, Size Limit, Yes
HOA Fee Include Pool,Maintenance Grounds,Recreational Facilities
Senior Community Yes
Pet Size Medium (36-60 Lbs.)
Ownership Fee Simple
Monthly Total Fees $336
Acceptable Financing Cash, Conventional
Membership Fee Required Required
Listing Terms Cash, Conventional
Special Listing Condition None
Virtual Tour https://www.propertypanorama.com/instaview/stellar/OM708655

"My job is to find and attract mastery-based agents to the office, protect the culture, and make sure everyone is happy! "






