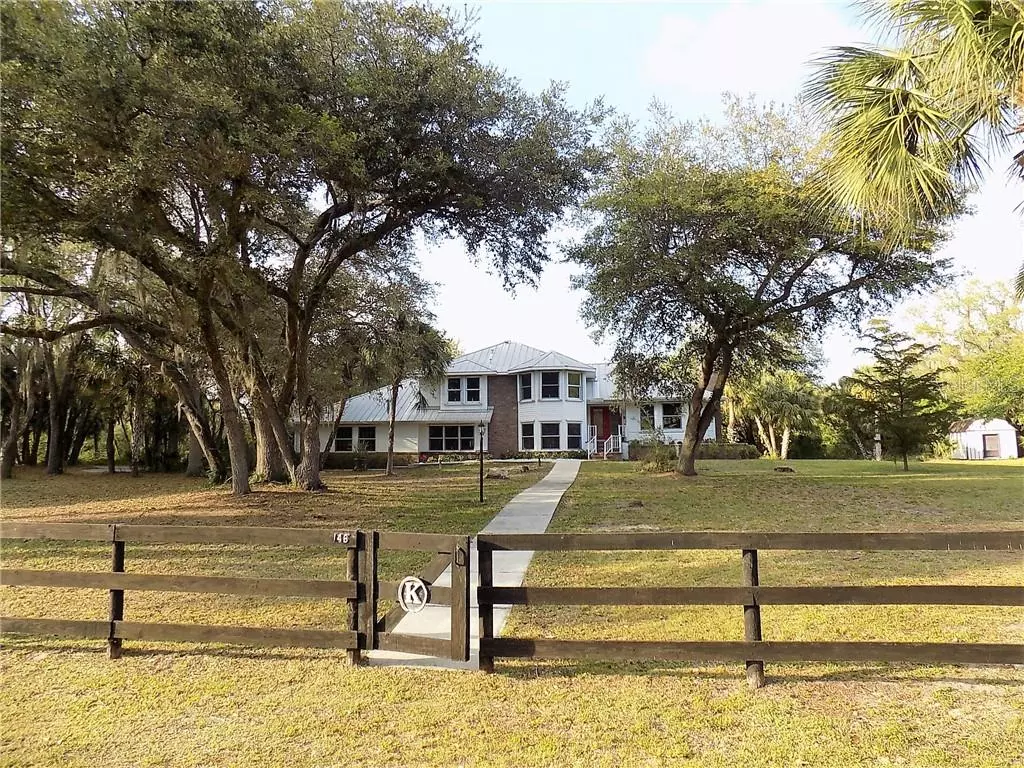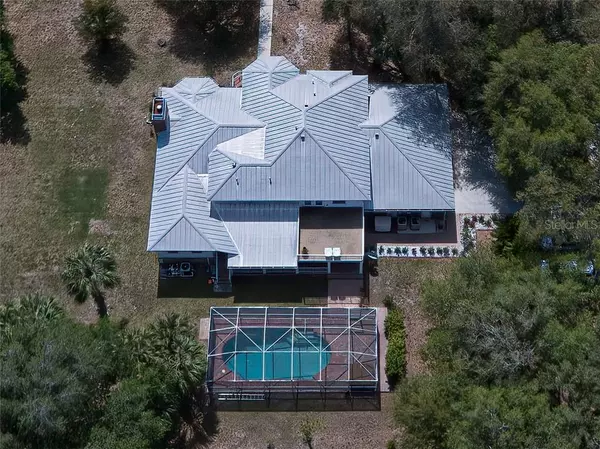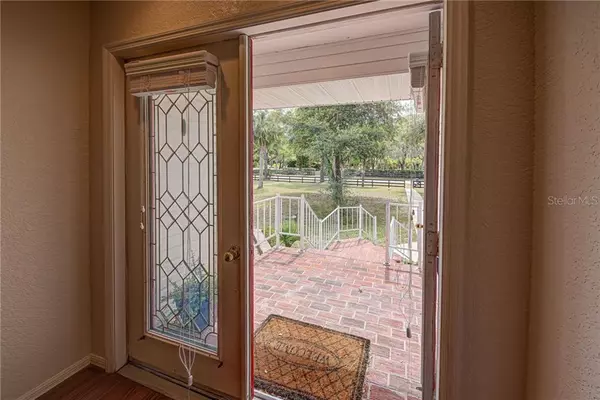$470,000
$525,000
10.5%For more information regarding the value of a property, please contact us for a free consultation.
4 Beds
3 Baths
3,665 SqFt
SOLD DATE : 07/15/2020
Key Details
Sold Price $470,000
Property Type Single Family Home
Sub Type Single Family Residence
Listing Status Sold
Purchase Type For Sale
Square Footage 3,665 sqft
Price per Sqft $128
Subdivision Brookfield Estates
MLS Listing ID C7426996
Sold Date 07/15/20
Bedrooms 4
Full Baths 2
Half Baths 1
Construction Status Financing,Inspections
HOA Y/N No
Year Built 1990
Annual Tax Amount $3,736
Lot Size 1.950 Acres
Acres 1.95
Property Description
This Magnificent Home sits on almost 2 acres surrounded by majestic oaks, palms and pines. The minute you walk through the front door you are welcomed with rich hardwood floors, a view of the beautiful staircase, the formal living room featuring a brick fireplace and the formal dining room. Off the dining room there is an office complete with built in shelves, big windows overlooking the back yard and a private entrance. Take a few steps down and you enter the large country kitchen with a center island and sizable casual dining space. Toward the back of the house is the cozy family room, game room and access to the covered patio overlooking the swimming pool. Also on the lower level are a large game/hobby room, 4th bedroom and 1/2 bath. Walk up stairs to the Huge master suite with a 7 x 11 walk in closet, en-suite bath with dual sinks and French doors leading out to a terrace overlooking the pool and private back yard. Also upstairs are bedrooms 2 & 3, another full bathroom and the laundry room. The swimming pool is a few steps away from the patio with a fully screened in enclosure. Enjoy evenings out on the patio or at the fire pit in the back yard. There is ample parking and an over sized 3 car garage. You will feel like you're living in the country but if you need to go shopping, you're literally 5 minutes to the mall. This home is truly One of A Kind!
Location
State FL
County Charlotte
Community Brookfield Estates
Zoning RSF3.5
Rooms
Other Rooms Breakfast Room Separate, Den/Library/Office, Family Room, Formal Dining Room Separate, Formal Living Room Separate, Inside Utility
Interior
Interior Features Built-in Features, Cathedral Ceiling(s), Ceiling Fans(s), Central Vaccum, Eat-in Kitchen, High Ceilings, Living Room/Dining Room Combo, Solid Wood Cabinets, Stone Counters, Thermostat, Vaulted Ceiling(s), Walk-In Closet(s), Window Treatments
Heating Central, Electric
Cooling Central Air
Flooring Carpet, Ceramic Tile, Wood
Fireplaces Type Living Room, Wood Burning
Furnishings Partially
Fireplace true
Appliance Built-In Oven, Cooktop, Dishwasher, Disposal, Dryer, Electric Water Heater, Kitchen Reverse Osmosis System, Microwave, Refrigerator, Washer
Laundry Inside
Exterior
Exterior Feature Balcony, Fence, Hurricane Shutters, Sliding Doors
Parking Features Bath In Garage, Driveway, Garage Door Opener, Garage Faces Side, Ground Level, Oversized, Parking Pad
Garage Spaces 3.0
Fence Boundary Fencing, Wood
Pool Gunite, Heated, In Ground, Screen Enclosure
Utilities Available Cable Available, Electricity Connected
View Trees/Woods
Roof Type Metal
Porch Covered, Deck, Rear Porch, Screened
Attached Garage true
Garage true
Private Pool Yes
Building
Lot Description Corner Lot, City Limits, Oversized Lot
Story 2
Entry Level Multi/Split
Foundation Slab
Lot Size Range One + to Two Acres
Sewer Septic Tank
Water Well
Architectural Style Custom
Structure Type Concrete,Siding,Wood Frame
New Construction false
Construction Status Financing,Inspections
Schools
Elementary Schools Liberty Elementary
Middle Schools Murdock Middle
High Schools Port Charlotte High
Others
Senior Community No
Ownership Fee Simple
Acceptable Financing Cash, Conventional, FHA, VA Loan
Listing Terms Cash, Conventional, FHA, VA Loan
Special Listing Condition None
Read Less Info
Want to know what your home might be worth? Contact us for a FREE valuation!

Our team is ready to help you sell your home for the highest possible price ASAP

© 2024 My Florida Regional MLS DBA Stellar MLS. All Rights Reserved.
Bought with BARNES & PHILLIPS REAL ESTATE

"My job is to find and attract mastery-based agents to the office, protect the culture, and make sure everyone is happy! "






