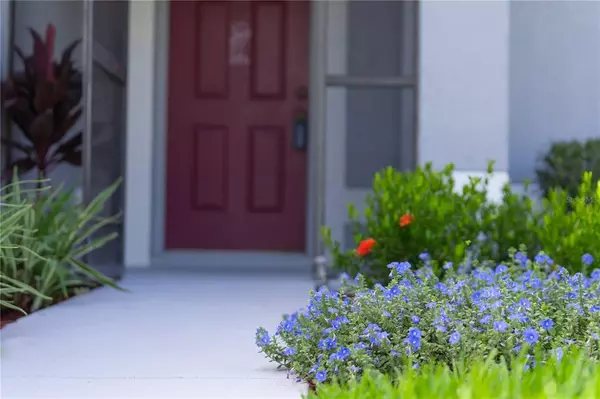$355,000
$359,900
1.4%For more information regarding the value of a property, please contact us for a free consultation.
3 Beds
2 Baths
1,506 SqFt
SOLD DATE : 09/26/2022
Key Details
Sold Price $355,000
Property Type Single Family Home
Sub Type Single Family Residence
Listing Status Sold
Purchase Type For Sale
Square Footage 1,506 sqft
Price per Sqft $235
Subdivision Cheltenham
MLS Listing ID O6057659
Sold Date 09/26/22
Bedrooms 3
Full Baths 2
Construction Status Inspections
HOA Fees $36/qua
HOA Y/N Yes
Originating Board Stellar MLS
Year Built 1998
Annual Tax Amount $3,702
Lot Size 6,534 Sqft
Acres 0.15
Property Description
One or more photo(s) has been virtually staged. Welcome Home! This bright and airy 3 Bedroom/2 Bath/2 car garage home is ready for its new owners and situated on a corner lot! Screened front porch leads you into the home's open floor plan which, upon entry, features an oversized Living Room/Dining room combo. You are welcomed by a view of high ceilings, lots of natural light and architectural features throughout the home. Prepare your favorite meals in the eat-in kitchen that has a breakfast nook and breakfast bar that overlooks the separate Family room. Step outside through the french doors and enjoy your morning coffee on your screened in back porch. The main bedroom has an en suite bathroom with a garden tub to soak in after a long day, walk in-closet, and separate exit to yard. BRAND NEW ROOF installed FEB 2022!! NEW KNOCK DOWN CEILINGS, FRESH INTERIOR and EXTERIOR PAINT, BRAND NEW GUTTERS and REAR PORCH RE-SCREENED all completed MARCH 2022!! Shannon Trace Community is located just off the 408 and 417, making this a prime location for commuting just about anywhere in Central FL! Downtown Orlando only 8 miles, Waterford Lakes Town Center shopping only 3 miles, UCF only 5 miles, Valencia College only 3 miles, AdventHealth Hospital only 2 miles and so many more conveniences within minutes.
Location
State FL
County Orange
Community Cheltenham
Zoning P-D
Rooms
Other Rooms Family Room, Great Room, Inside Utility
Interior
Interior Features Cathedral Ceiling(s), Ceiling Fans(s), Eat-in Kitchen, High Ceilings, Living Room/Dining Room Combo, Open Floorplan, Solid Surface Counters, Vaulted Ceiling(s)
Heating Central
Cooling Central Air
Flooring Ceramic Tile
Fireplace false
Appliance Dishwasher, Disposal, Dryer, Electric Water Heater, Range Hood
Laundry In Garage
Exterior
Exterior Feature French Doors, Irrigation System, Rain Gutters, Sidewalk
Parking Features Garage Door Opener
Garage Spaces 2.0
Utilities Available BB/HS Internet Available, Electricity Connected, Public, Sprinkler Well, Water Connected
Roof Type Shingle
Porch Front Porch, Rear Porch, Screened
Attached Garage true
Garage true
Private Pool No
Building
Lot Description Corner Lot, Sidewalk, Paved
Entry Level One
Foundation Slab
Lot Size Range 0 to less than 1/4
Builder Name Maronda
Sewer Public Sewer
Water Public, Well
Architectural Style Contemporary
Structure Type Block, Concrete, Stucco
New Construction false
Construction Status Inspections
Schools
Elementary Schools Lawton Chiles Elem
Middle Schools Legacy Middle
High Schools University High
Others
Pets Allowed Yes
Senior Community No
Ownership Fee Simple
Monthly Total Fees $36
Acceptable Financing Cash, Conventional, FHA, VA Loan
Membership Fee Required Required
Listing Terms Cash, Conventional, FHA, VA Loan
Special Listing Condition None
Read Less Info
Want to know what your home might be worth? Contact us for a FREE valuation!

Our team is ready to help you sell your home for the highest possible price ASAP

© 2024 My Florida Regional MLS DBA Stellar MLS. All Rights Reserved.
Bought with WEICHERT REALTORS HALLMARK PROPERTIES
"My job is to find and attract mastery-based agents to the office, protect the culture, and make sure everyone is happy! "






