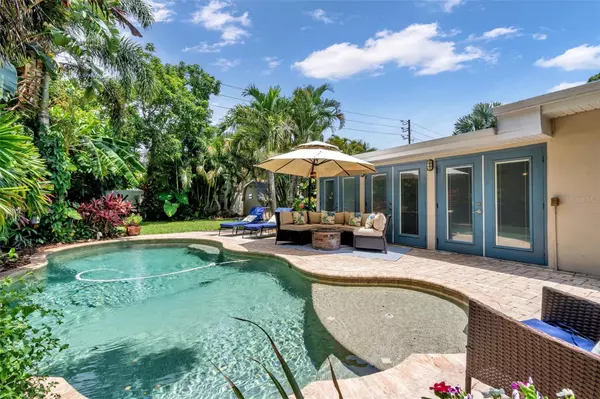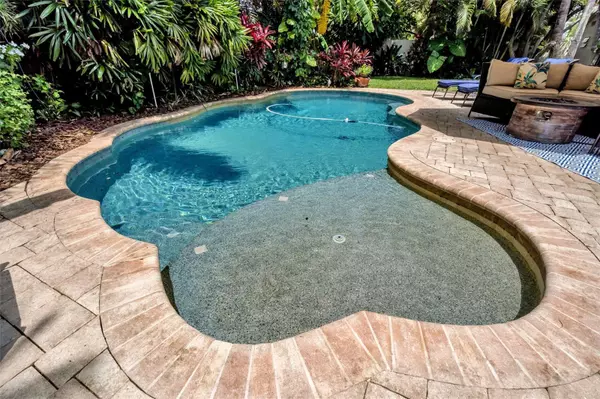$650,000
$645,000
0.8%For more information regarding the value of a property, please contact us for a free consultation.
4 Beds
2 Baths
1,914 SqFt
SOLD DATE : 09/14/2023
Key Details
Sold Price $650,000
Property Type Single Family Home
Sub Type Single Family Residence
Listing Status Sold
Purchase Type For Sale
Square Footage 1,914 sqft
Price per Sqft $339
Subdivision Holiday Highlands
MLS Listing ID T3460386
Sold Date 09/14/23
Bedrooms 4
Full Baths 2
Construction Status Financing
HOA Y/N No
Originating Board Stellar MLS
Year Built 1973
Annual Tax Amount $2,326
Lot Size 9,583 Sqft
Acres 0.22
Property Description
Tropical paradise in the heart of Seminole! Resting on a corner lot, this 4-bedroom, 2-bathroom residence is graced with a private, fenced pool area surrounded by meticulously curated lush foliage including enchanting banana trees and other tropical plants, all of which create a serene and secluded oasis that truly sets this gem apart. With its exceptional design, this remarkable floorplan, brimming with natural light, creates a perfect setting for both peaceful relaxation and lively social gatherings. At the heart of the home lies the recently remodeled kitchen featuring stainless steel appliances including a new refrigerator and convection oven, granite countertops with plenty of counterspace, glass kitchen display cabinetry, and an abundance of storage. The spacious bedrooms are filled with an abundance of sunlight creating a serene and peaceful ambiance, while the bathrooms have been elegantly designed with modern features. Other features include an attached 2-car garage, circular driveway, gorgeous French doors leading out to the backyard, a convenient exterior storage shed, a utility sink located in the laundry room, and an energy smart water heater. With its proximity to the Seminole City Center, shopping, dining, local beaches and so much more, you'll have endless opportunities to explore and enjoy all that the area has to offer.
Location
State FL
County Pinellas
Community Holiday Highlands
Zoning R-2
Rooms
Other Rooms Family Room, Inside Utility
Interior
Interior Features Built-in Features, Ceiling Fans(s), Open Floorplan, Split Bedroom, Stone Counters, Thermostat, Window Treatments
Heating Central, Electric
Cooling Central Air
Flooring Ceramic Tile, Vinyl
Furnishings Unfurnished
Fireplace false
Appliance Convection Oven, Dishwasher, Electric Water Heater, Microwave, Range, Refrigerator
Laundry Inside, Laundry Room
Exterior
Exterior Feature French Doors, Garden, Irrigation System, Lighting, Private Mailbox, Rain Gutters, Sidewalk, Storage
Parking Features Circular Driveway, Driveway, Garage Door Opener, On Street
Garage Spaces 2.0
Fence Vinyl
Pool Auto Cleaner, In Ground, Pool Sweep
Community Features Sidewalks
Utilities Available BB/HS Internet Available, Cable Connected, Electricity Connected, Public, Sewer Connected, Sprinkler Meter, Street Lights, Water Connected
View Trees/Woods
Roof Type Shingle
Porch Porch
Attached Garage true
Garage true
Private Pool Yes
Building
Lot Description Corner Lot, Landscaped, Level, Sidewalk, Paved
Entry Level One
Foundation Slab
Lot Size Range 0 to less than 1/4
Sewer Public Sewer
Water Public
Architectural Style Ranch
Structure Type Stucco
New Construction false
Construction Status Financing
Schools
Elementary Schools Bauder Elementary-Pn
Middle Schools Seminole Middle-Pn
High Schools Seminole High-Pn
Others
Pets Allowed Yes
Senior Community No
Pet Size Extra Large (101+ Lbs.)
Ownership Fee Simple
Acceptable Financing Cash, Conventional, VA Loan
Listing Terms Cash, Conventional, VA Loan
Num of Pet 10+
Special Listing Condition None
Read Less Info
Want to know what your home might be worth? Contact us for a FREE valuation!

Our team is ready to help you sell your home for the highest possible price ASAP

© 2025 My Florida Regional MLS DBA Stellar MLS. All Rights Reserved.
Bought with REALTY EXPERTS ASSOCIATES
"My job is to find and attract mastery-based agents to the office, protect the culture, and make sure everyone is happy! "






