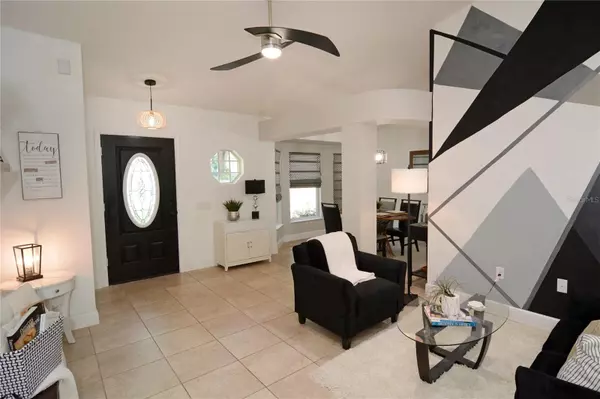$415,000
$415,000
For more information regarding the value of a property, please contact us for a free consultation.
3 Beds
2 Baths
1,502 SqFt
SOLD DATE : 10/13/2023
Key Details
Sold Price $415,000
Property Type Single Family Home
Sub Type Single Family Residence
Listing Status Sold
Purchase Type For Sale
Square Footage 1,502 sqft
Price per Sqft $276
Subdivision Shoal Creek
MLS Listing ID O6142072
Sold Date 10/13/23
Bedrooms 3
Full Baths 2
Construction Status Inspections
HOA Fees $21/ann
HOA Y/N Yes
Originating Board Stellar MLS
Year Built 1997
Annual Tax Amount $4,238
Lot Size 9,583 Sqft
Acres 0.22
Property Description
“WOW!” That's what everyone says when they open the front door of 627 Butterfly Creek Dr, nestled between the trees, lakes and quiet roads in the Ocoee neighborhood of Shoal Creek. This 3 bedroom, 2 bath home is fresh off the remodeling press, (by professional remodelers, not inexperienced house flippers) including a BRAND NEW ENERGY EFFICIENT ROOF, complete new kitchen and bathrooms, new recessed lighting, new aero dynamic ceiling fans and modern fixtures, and fresh exterior and interior paint in designer colors! An accent wall painted by a professional muralist makes the space feel large and appointed, and will be the showpiece of your home.
The greatest feature of this home is the redesign of the living space, making full use of its square footage by bringing the kitchen, dining, living and relaxing spaces into a seamless functionality of day to day living and entertaining. The split floor plan places the master close to the kitchen while the two smaller bedroom flank the great room. With classic and timeless colors of white, black matte, soothing greys and cream tones, the brand new quartz countertops, shaker cabinets and stainless appliances (with a hood vent) are awaiting your culinary creations. When you're ready to serve it up, there are many choices to sit and eat. At the kitchen peninsula, the dining room, dinette or even outside the newly screened in and freshly painted, tiled patio enclosure.
Open the double French doors during the fall and winter months and expand your living space while inviting in the sounds of nature from the outside in. The well-established back yard is a haven for fruit trees such as mango, banana and citrus … fresh sod and professionally landscaped with plants designed to mature into a natural paradise.
The fully fenced yard is peaceful and inviting. With a patio for your firepit or other decorative features. The house is the last house on the street, so only one side neighbors the house and no one in the back.
Have you caught the Pickle Ball bug yet? Well if so, you only have to walk a few steps to get to a pickle ball court! A basketball court and playground are also park of the park that attracts neighbors, young and old alike and are far enough to maintain your privacy but close enough to walk to in minutes!
For residents with elementary school-aged students, Ocoee Elementary is rated 4 out of 4 stars by Great Schools; And 6 other schools in the area are rated in the good and great categories. This is a golf cart friendly community and has access to downtown Ocoee.
There isn't much else we can say about this house, other than it comes with designer roman shades, it was re-piped in 2017 and has a low HOA that is easy to work with. (They approved all the color choices for this home and the roof in one day). You just have to see for yourself to experience your own “WOW!” moment. Priced to appraise. Bring your highest and best out of the gate! Its not going to last!
Location
State FL
County Orange
Community Shoal Creek
Zoning R-1AA
Interior
Interior Features Cathedral Ceiling(s), Ceiling Fans(s), High Ceilings, L Dining, Living Room/Dining Room Combo, Master Bedroom Main Floor, Split Bedroom, Stone Counters, Thermostat, Vaulted Ceiling(s), Walk-In Closet(s), Window Treatments
Heating Central
Cooling Central Air
Flooring Ceramic Tile, Luxury Vinyl
Furnishings Unfurnished
Fireplace false
Appliance Cooktop, Dishwasher, Disposal, Electric Water Heater, Exhaust Fan, Microwave, Range, Range Hood, Refrigerator
Laundry In Garage
Exterior
Exterior Feature French Doors
Garage Spaces 2.0
Fence Fenced, Wood
Community Features Deed Restrictions, Golf Carts OK, Park, Playground, Sidewalks
Utilities Available BB/HS Internet Available, Cable Available, Electricity Available, Electricity Connected, Phone Available
Amenities Available Basketball Court, Pickleball Court(s), Playground
View Park/Greenbelt, Trees/Woods
Roof Type Shingle
Porch Covered, Deck, Enclosed, Front Porch, Rear Porch, Screened
Attached Garage true
Garage true
Private Pool No
Building
Lot Description Cleared, Conservation Area
Story 1
Entry Level One
Foundation Block, Slab
Lot Size Range 0 to less than 1/4
Sewer Public Sewer
Water None
Architectural Style Custom
Structure Type Block
New Construction false
Construction Status Inspections
Schools
Elementary Schools Ocoee Elem
Middle Schools Ocoee Middle
High Schools Ocoee High
Others
Pets Allowed Yes
Senior Community No
Ownership Fee Simple
Monthly Total Fees $21
Acceptable Financing Cash, Conventional, FHA, VA Loan
Membership Fee Required Required
Listing Terms Cash, Conventional, FHA, VA Loan
Special Listing Condition None
Read Less Info
Want to know what your home might be worth? Contact us for a FREE valuation!

Our team is ready to help you sell your home for the highest possible price ASAP

© 2025 My Florida Regional MLS DBA Stellar MLS. All Rights Reserved.
Bought with LAKESIDE REALTY WINDERMERE INC
"My job is to find and attract mastery-based agents to the office, protect the culture, and make sure everyone is happy! "






