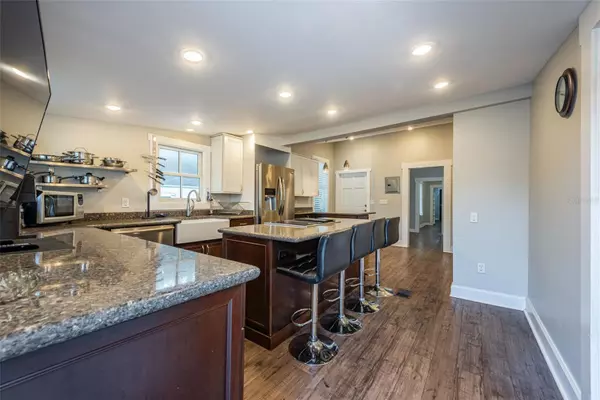$615,000
$640,000
3.9%For more information regarding the value of a property, please contact us for a free consultation.
1 Bed
2 Baths
969 SqFt
SOLD DATE : 12/05/2023
Key Details
Sold Price $615,000
Property Type Single Family Home
Sub Type Single Family Residence
Listing Status Sold
Purchase Type For Sale
Square Footage 969 sqft
Price per Sqft $634
Subdivision Clarkson Bros Sub
MLS Listing ID U8215981
Sold Date 12/05/23
Bedrooms 1
Full Baths 1
Half Baths 1
HOA Y/N No
Originating Board Stellar MLS
Year Built 1913
Annual Tax Amount $104
Lot Size 4,791 Sqft
Acres 0.11
Lot Dimensions 25x96
Property Description
Welcome to a truly exceptional offering in the heart of Historic Ybor City. This property, situated on a double lot, presents a rare opportunity to relish the extra yard space, expand the existing home or even build a second home. With alley access for off-street parking, a custom-designed family-style eat-in kitchen, and a host of premium features, this home is a prime gem in an iconic neighborhood. Immerse yourself in the rich history and culture of Ybor City, with its renowned 7th Avenue just 2 blocks away. Explore the eclectic dining, boutique shops, and vibrant atmosphere that define this cherished neighborhood. The heart of the home is a custom family-style eat-in kitchen adorned with KraftMaid wood cabinetry, thoughtfully crafted pull-outs and drawers, and elegant granite countertops. A spacious cooking island featuring a Jenn-Air downdraft oven is perfect for culinary enthusiasts. Soaring 11-foot ceilings throughout the main portion of the residence and the vaulted ceiling in the Kitchen truly enhance the sense of space. Luxury vinyl flooring flows seamlessly throughout the living spaces, offering both style and practicality, while the traditional moldings on windows ceilings and floors maintain the historical elements. The main bathroom features a heated jetted tub, providing a luxurious and relaxing bath where the water stays at the temperature you desire.
Take advantage of the many other upgrades that have been done such as the double-pane windows which enhance energy efficiency and comfort, keeping your home cozy year-round, the newer metal roof, as well as the plumbing and electrical upgrades. An expansive storage shed on the property offers ample space for storing tools, equipment, or outdoor essentials. The convenience of alley access at the rear of the property ensures secure and private off-street parking—an amenity that definitely enhances the quality of urban living. It even gives you the possibility of building a garage with a rear alley entrance. And rest easy knowing this property is not located in a flood zone, providing peace of mind for your investment. Having a double lot, this property invites you to embrace the outdoor space. Whether you envision a lush garden, a serene oasis, expand the existing home or a second home for rental income, the possibilities are endless. This home is more than a residence; it's an opportunity to own a piece of Ybor City's history while enjoying the modern amenities and space for expansion. With its unique features and prime location, this property is a true standout. Contact us today to schedule a private tour and experience the exceptional lifestyle it offers.
Location
State FL
County Hillsborough
Community Clarkson Bros Sub
Zoning YC-7
Interior
Interior Features Ceiling Fans(s), High Ceilings, Solid Wood Cabinets, Stone Counters, Walk-In Closet(s)
Heating Central
Cooling Central Air
Flooring Luxury Vinyl
Fireplace false
Appliance Dishwasher, Disposal, Dryer, Electric Water Heater, Range, Refrigerator, Washer
Laundry Inside
Exterior
Exterior Feature Sidewalk, Storage
Utilities Available Cable Available, Electricity Connected, Natural Gas Available, Sewer Connected, Water Connected
Roof Type Metal
Garage false
Private Pool No
Building
Story 1
Entry Level One
Foundation Crawlspace
Lot Size Range 0 to less than 1/4
Sewer Public Sewer
Water Public
Structure Type Wood Frame
New Construction false
Others
Senior Community No
Ownership Fee Simple
Acceptable Financing Cash, Conventional, FHA, VA Loan
Listing Terms Cash, Conventional, FHA, VA Loan
Special Listing Condition None
Read Less Info
Want to know what your home might be worth? Contact us for a FREE valuation!

Our team is ready to help you sell your home for the highest possible price ASAP

© 2024 My Florida Regional MLS DBA Stellar MLS. All Rights Reserved.
Bought with INSTA REAL ESTATE SOLUTIONS
"My job is to find and attract mastery-based agents to the office, protect the culture, and make sure everyone is happy! "






