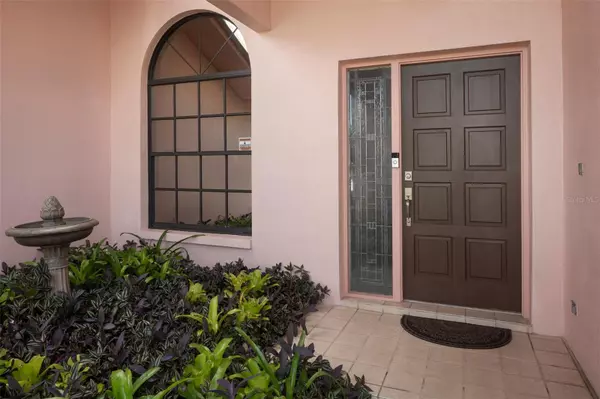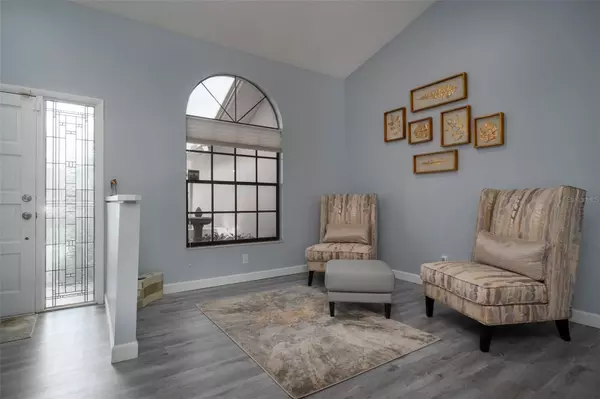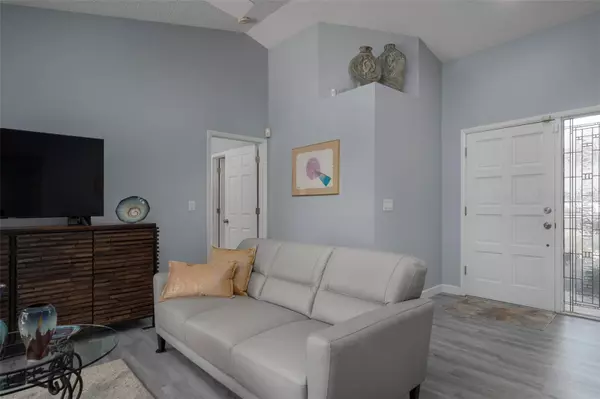$558,000
$567,000
1.6%For more information regarding the value of a property, please contact us for a free consultation.
3 Beds
2 Baths
1,900 SqFt
SOLD DATE : 07/29/2024
Key Details
Sold Price $558,000
Property Type Single Family Home
Sub Type Single Family Residence
Listing Status Sold
Purchase Type For Sale
Square Footage 1,900 sqft
Price per Sqft $293
Subdivision Countryway Prcl B Tr 22
MLS Listing ID T3530928
Sold Date 07/29/24
Bedrooms 3
Full Baths 2
Construction Status Financing
HOA Fees $33/ann
HOA Y/N Yes
Originating Board Stellar MLS
Year Built 1986
Annual Tax Amount $4,328
Lot Size 6,969 Sqft
Acres 0.16
Lot Dimensions 70x100
Property Description
WESTCHASE AREA 3 Bedroom, 2 Bath, 2 Car garage is ready to move-in, at the Hamptons of Countryway. No CDD!!
Recently renovated, step into the spacious main living/dining area with vaulted ceilings and a walk out to the casual deck and inviting caged pool, bordered with well manicured tropical flower gardens. The master bedroom has the advantage of the pool view, with a roomy walk-in closet and adjoining master bath. This bathroom beckons you to relax and enjoy the oversized stone shower, double sink, granite countertop with cabinets galore, pulled together with an architectural stone wall, modern LED lighting, a private commode room and a full-sized linen closet.
Get ready to entertain in the heart of the home, where the family room, dinette and kitchen nest under a vaulted ceiling featuring a wood burning corner fireplace. The kitchen has newer stainless steel appliances, with a glass cooktop range, extended countertops for even more dining space and cabinet space is simply the theme of this home, from the special spice cabinet to hidden trash bins and drawers and shelving to manage all your storage needs. Guest rooms are privately tucked on the far north side with large rooms, large closets, a shared bathroom with a full linen closet. The laundry room with newer washer/dryer has even more cabinets and the garage will accommodate 2 cars with room for your extras. Completely renovated with luxury vinyl flooring, 5” baseboards, 6 panel interior door, custom blinds and tastefully painted in a soft tone to compliment your décor.
Step out to the pool, relax and get the full view of the incorporated hardscape stone and rock paths, grassy areas, and beautiful native flower borders that stay vibrant all year. You will enjoy your time just soaking in nature. The backyard is fenced with white pvc fencing. The front and sides have new sod, stone borders and native flowers for ease of maintenance. A/C (2015), Roof (2016), Pool Pump Motor/Salt System (2022). Enjoy a community in the top rated school system that is walkable, bikeable, and offers convenience to the grocery, restaurants, close to the airport and area beaches, tennis courts, golf and great neighbors.
Location
State FL
County Hillsborough
Community Countryway Prcl B Tr 22
Zoning PD
Interior
Interior Features Ceiling Fans(s), High Ceilings, Kitchen/Family Room Combo, Primary Bedroom Main Floor, Split Bedroom, Window Treatments
Heating Central
Cooling Central Air
Flooring Vinyl
Fireplaces Type Family Room, Wood Burning
Fireplace true
Appliance Dishwasher, Disposal, Dryer, Microwave, Range, Refrigerator, Washer
Laundry Inside
Exterior
Exterior Feature Irrigation System, Private Mailbox
Garage Spaces 2.0
Pool In Ground, Salt Water, Screen Enclosure
Utilities Available Cable Available, Electricity Available, Sewer Available, Water Available
Roof Type Other
Attached Garage true
Garage true
Private Pool Yes
Building
Story 1
Entry Level One
Foundation Block
Lot Size Range 0 to less than 1/4
Sewer Public Sewer
Water Public
Structure Type Concrete
New Construction false
Construction Status Financing
Schools
Elementary Schools Lowry-Hb
Middle Schools Farnell-Hb
High Schools Alonso-Hb
Others
Pets Allowed Number Limit, Yes
Senior Community No
Ownership Fee Simple
Monthly Total Fees $43
Membership Fee Required Required
Num of Pet 2
Special Listing Condition None
Read Less Info
Want to know what your home might be worth? Contact us for a FREE valuation!

Our team is ready to help you sell your home for the highest possible price ASAP

© 2025 My Florida Regional MLS DBA Stellar MLS. All Rights Reserved.
Bought with 54 REALTY LLC
"My job is to find and attract mastery-based agents to the office, protect the culture, and make sure everyone is happy! "






