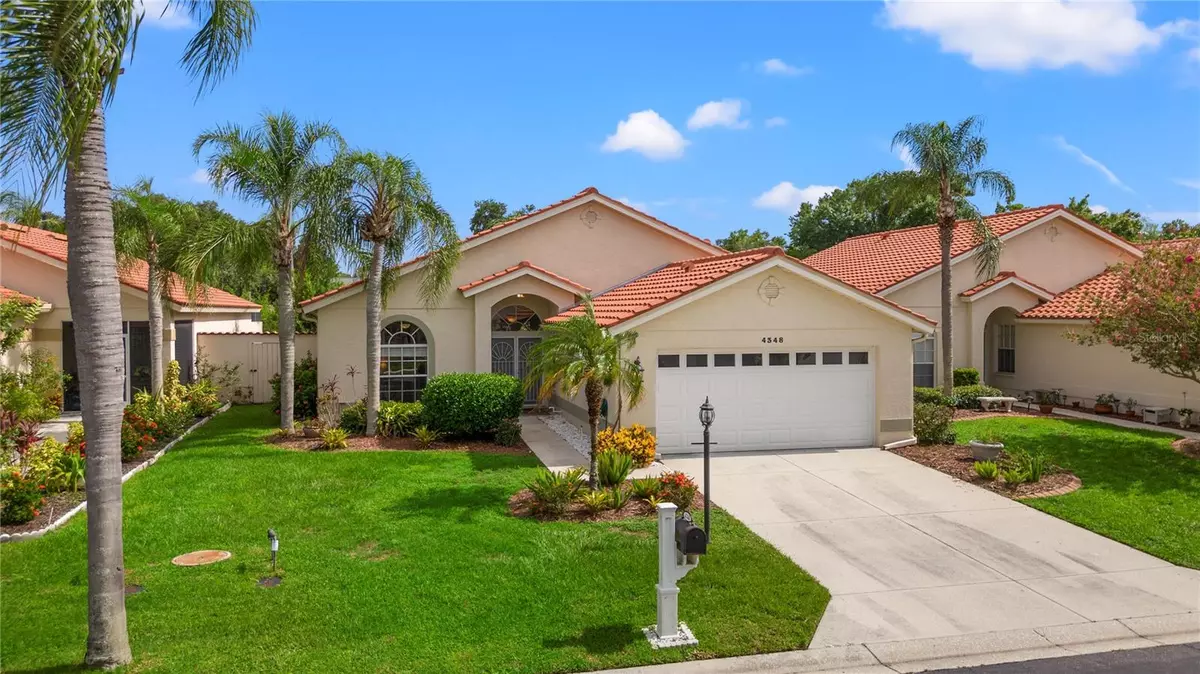$470,000
$500,000
6.0%For more information regarding the value of a property, please contact us for a free consultation.
2 Beds
2 Baths
1,722 SqFt
SOLD DATE : 09/17/2024
Key Details
Sold Price $470,000
Property Type Single Family Home
Sub Type Single Family Residence
Listing Status Sold
Purchase Type For Sale
Square Footage 1,722 sqft
Price per Sqft $272
Subdivision Seville At Center Gate
MLS Listing ID A4617115
Sold Date 09/17/24
Bedrooms 2
Full Baths 2
Construction Status Inspections
HOA Fees $185/mo
HOA Y/N Yes
Originating Board Stellar MLS
Year Built 1993
Annual Tax Amount $2,286
Lot Size 6,969 Sqft
Acres 0.16
Property Description
Seville at Center Gate...A great pool home with a fabulous location. Open and bright with double door entry, cathedral ceilings and southern exposure. The open concept is all accessible by the kitchen, living, dining, den/study areas. This home offers 2 bedrooms plus a den/office and spacious kitchen. The oversized lanai is 32x31. An inviting outdoor entertaining space for you and your furry friend as there is its own screened in play area or relax in your private pool and spa. The Master Suite has sliding glass doors that open to the lanai, 2 generous closets and room for sitting area. The master bath works as a pool bath with a garden tub and separate shower room and dual vanities. Large den/office with french doors can easily work as overflow for guests. The barrel tile roof was replaced in 2015, Trane AC system in 2021 and newer vinyl plank in bedrooms. Many features include granite counters in kitchen and built in credenza in the dining room with granite counters, pavers on lanai, lanai screen extensions, decorative screened entry, laundry closet in the kitchen and laundry tub, pantry in kitchen and 2 car garage. The neighborhood is very pet friendly, basic cable and lawn mowing are included in the low HOA fees. Great value, space and location for this pool home! Come see it today!
Location
State FL
County Sarasota
Community Seville At Center Gate
Zoning RMF1
Rooms
Other Rooms Den/Library/Office, Inside Utility
Interior
Interior Features Ceiling Fans(s), Dry Bar, Eat-in Kitchen, High Ceilings, Primary Bedroom Main Floor, Skylight(s), Solid Surface Counters, Walk-In Closet(s)
Heating Central, Electric
Cooling Central Air
Flooring Ceramic Tile, Laminate
Fireplace false
Appliance Dishwasher, Dryer, Exhaust Fan, Microwave, Range, Refrigerator, Washer
Laundry In Kitchen, Laundry Closet
Exterior
Exterior Feature Dog Run, Garden, Irrigation System, Private Mailbox, Sidewalk, Sliding Doors
Garage Spaces 2.0
Pool Heated, In Ground, Screen Enclosure
Utilities Available Cable Connected, Electricity Connected, Sewer Connected, Underground Utilities
Roof Type Concrete,Tile
Attached Garage true
Garage true
Private Pool Yes
Building
Story 1
Entry Level One
Foundation Slab
Lot Size Range 0 to less than 1/4
Sewer Public Sewer
Water Public
Structure Type Stucco
New Construction false
Construction Status Inspections
Others
Pets Allowed Yes
Senior Community No
Ownership Fee Simple
Monthly Total Fees $185
Acceptable Financing Cash, Conventional, FHA, VA Loan
Membership Fee Required Required
Listing Terms Cash, Conventional, FHA, VA Loan
Num of Pet 2
Special Listing Condition None
Read Less Info
Want to know what your home might be worth? Contact us for a FREE valuation!

Our team is ready to help you sell your home for the highest possible price ASAP

© 2025 My Florida Regional MLS DBA Stellar MLS. All Rights Reserved.
Bought with WEICHERT REALTORS HALLMARK PROPERTIES
"My job is to find and attract mastery-based agents to the office, protect the culture, and make sure everyone is happy! "

