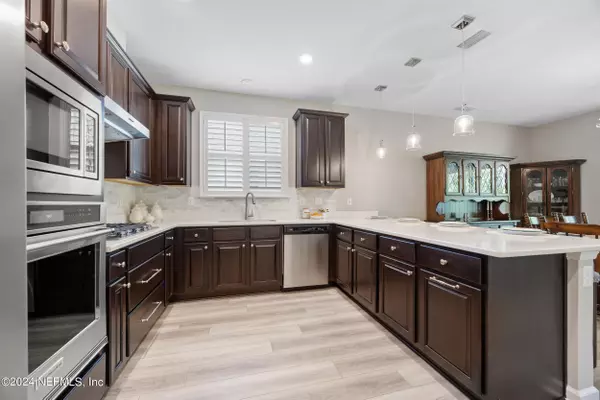$542,000
$565,000
4.1%For more information regarding the value of a property, please contact us for a free consultation.
4 Beds
3 Baths
2,395 SqFt
SOLD DATE : 10/24/2024
Key Details
Sold Price $542,000
Property Type Single Family Home
Sub Type Single Family Residence
Listing Status Sold
Purchase Type For Sale
Square Footage 2,395 sqft
Price per Sqft $226
Subdivision Brookside Preserve
MLS Listing ID 2031612
Sold Date 10/24/24
Style Traditional
Bedrooms 4
Full Baths 3
HOA Fees $98/qua
HOA Y/N Yes
Originating Board realMLS (Northeast Florida Multiple Listing Service)
Year Built 2023
Annual Tax Amount $1,396
Lot Size 6,098 Sqft
Acres 0.14
Property Description
**$5000 in closing costs from lender + seller!!! Welcome to this exquisite 4-bedroom home with a huge loft/bonus room, perfectly situated on a premium lot at the end of a cul-de-sac, next to a pond and wooded preserve. This home is in the safe and intimate neighborhood of Brookside Preserve and offers the ideal blend of luxury and convenience, with easy access to I-95 and NO CDD FEES!! Located in the highly sought-after Liberty Pines Academy and Beachside High School school zone, part of the #1 school district, your family will enjoy top-tier education options.
This 1-year old, better-than-new home is designed with comfort and style in mind, including many upgrades/extras such as 9' ceilings and plantation shutters and lever door knobs throughout, a bedroom downstairs, and a full bath with a large walk-in shower. Upstairs is a large loft/bonus room, 3 more bedrooms and 2 more full baths with upgraded cabinets and quartz countertops separate walk-in shower, and dual vanities Two of the walk-in closets have custom designed wood shelves providing extra storage/flexibility.
The downstairs laundry room is equipped with soft-close custom cabinets and a new washer and dryer. The gourmet kitchen is a chef's dream, with upgraded cabinets, large sink with garbage disposal, custom-built walk-in pantry, breakfast bar with quartz countertop, stone backsplash, complemented by high-end KitchenAid appliances including a large built-in oven, stovetop, microwave.
Enjoy the ambiance created by all new custom light fixtures, 7 of which include ceiling fans. The extended patio is perfect for outdoor entertaining, boasting a stunning preserve and pond view with beautiful palms, additional lighting, a fan, and a gas hookup ready for your grill or outdoor kitchen.
The large backyard and side yard provide ample space for outdoor activities, also ensuring privacy and tranquility. A backyard Ring floodlight provides extra protection, along with a Ring front doorbell, and a coded entry for both front and garage doors. Gutters will never need cleaning with the installed Leaf Guard gutter guards.
The garage features extended space, an epoxy floor, pre-wiring for an EV charger, water softener, and utility sink. The neighborhood amenities include a swimming pool and park/playground making it a perfect place for families to thrive. Don't miss the opportunity to make this exceptional home yours.
Location
State FL
County St. Johns
Community Brookside Preserve
Area 301-Julington Creek/Switzerland
Direction From I-295 S Keep left to continue on FL-9B S, follow signs for US-1/St Augustine Keep left to stay on FL-9B S Take exit 4B to merge onto I-95 S toward Daytona Beach Use the right 2 lanes to take exit 329 for Cnty Rd 210 toward Ponte Vedra Bch/Green Cove Spgs Turn right onto County Rd 210 W Turn right onto Russell Sampson Rd Turn right on the turn about onto Rambling Brook and right Gourd Island
Interior
Interior Features Breakfast Bar, Built-in Features, Ceiling Fan(s), Entrance Foyer, Pantry, Primary Bathroom -Tub with Separate Shower, Walk-In Closet(s)
Heating Central
Cooling Central Air
Flooring Carpet, Vinyl
Fireplaces Type Other
Fireplace Yes
Laundry In Unit, Lower Level
Exterior
Parking Features Additional Parking, Garage
Garage Spaces 2.0
Pool Community
Utilities Available Cable Available, Cable Connected, Electricity Connected, Natural Gas Connected, Sewer Connected, Water Connected
Amenities Available Children's Pool, Park, Playground
Waterfront Description Pond
View Pond, Protected Preserve, Trees/Woods
Roof Type Shingle
Porch Covered, Patio
Total Parking Spaces 2
Garage Yes
Private Pool No
Building
Lot Description Corner Lot, Cul-De-Sac, Dead End Street, Many Trees
Sewer Public Sewer
Water Public
Architectural Style Traditional
Structure Type Stone Veneer
New Construction No
Schools
Elementary Schools Liberty Pines Academy
Middle Schools Liberty Pines Academy
High Schools Beachside
Others
Senior Community No
Tax ID 0263350580
Security Features Carbon Monoxide Detector(s),Security Lights,Smoke Detector(s),Other
Acceptable Financing Cash, Conventional, FHA, VA Loan
Listing Terms Cash, Conventional, FHA, VA Loan
Read Less Info
Want to know what your home might be worth? Contact us for a FREE valuation!

Our team is ready to help you sell your home for the highest possible price ASAP
Bought with FLORIDA HOMES REALTY & MTG LLC
"My job is to find and attract mastery-based agents to the office, protect the culture, and make sure everyone is happy! "






