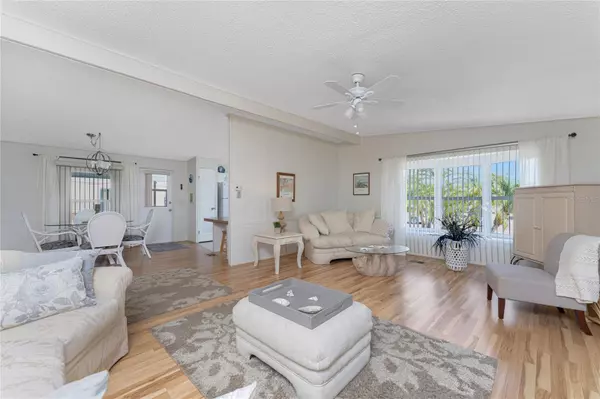$199,800
$214,900
7.0%For more information regarding the value of a property, please contact us for a free consultation.
2 Beds
2 Baths
1,476 SqFt
SOLD DATE : 10/30/2024
Key Details
Sold Price $199,800
Property Type Manufactured Home
Sub Type Manufactured Home - Post 1977
Listing Status Sold
Purchase Type For Sale
Square Footage 1,476 sqft
Price per Sqft $135
Subdivision Lemon Bay Isles Ph 01
MLS Listing ID D6135271
Sold Date 10/30/24
Bedrooms 2
Full Baths 2
Construction Status Inspections
HOA Fees $4/ann
HOA Y/N Yes
Originating Board Stellar MLS
Year Built 1986
Annual Tax Amount $3,098
Lot Size 7,405 Sqft
Acres 0.17
Lot Dimensions 65x115
Property Description
Welcome to the active 55+ community of Lemon Bay Isles! This COMPLETELY UPDATED 2 bedroom, 2 bathroom home has a spacious layout with a bonus room and added outdoor living space! As you enter the home, you're greeted by a very OPEN FLOORPLAN, cathedral ceiling and vinyl laminate flooring throughout the main living area. There's updated interior doors throughout, for a fresh clean look! The living room has a ceiling fan, plus direct access through sliding glass doors to the FLORIDA ROOM. The dining room has a new look and a new light fixture, plus a buffet adding additional storage. The kitchen is nice and bright with white cabinetry and updated hardware, tiled backsplash, a large BAY WINDOW above the sink, breakfast bar w/storage underneath, and a closet pantry. Appliances include: smooth top stove, refrigerator, dishwasher, All GE and all about 3 years old. The spacious master bedroom has plenty of room for a king sized bed, vinyl flooring, large walk in closet, ceiling fan and three large windows with exterior Bahama shutters. The en-suite master bathroom has a large vanity with lots of counter space and new hardware, a step in shower w/door, linen closet, and tiled half walls for easy maintenance! The oversized guest bedroom has laminate flooring, a ceiling fan and a walk in closet – so nice your guests won't want to leave! The guest bathroom has tiled flooring, tiled half walls, newer toilet and tub/shower combo with doors. The light and bright central air conditioned FLORIDA ROOM, with tiled flooring, another ceiling fan, and direct access to the side yard, provides extra living space, perfect for reading a book or enjoying an afternoon siesta. (if you have lots of company, you could easily throw an air mattress on the floor for the grandkids!) The BONUS ROOM is the perfect space for a home office, or can easily be converted to a laundry room, as the plumbing is just behind the wall. MOST of the furniture will remain with the home also! The new 2023 carport was built to the latest code, and properly permitted. New screened lanai was also added, as well as an extended Utility/workroom, providing plenty of storage. Located in an "x" flood zone, so you don't need flood insurance! Ownership of this home entitles you to membership in the ever popular Edgewater Club, for only $300 A YEAR!
There are plenty of activities in which to partake – there's always something going on at the clubhouse, plus enjoy the swimming pool, tennis court, shuffleboard, and putting green! You'll have more friends than you can imagine!
Location
State FL
County Charlotte
Community Lemon Bay Isles Ph 01
Zoning MHC
Rooms
Other Rooms Bonus Room, Florida Room
Interior
Interior Features Cathedral Ceiling(s), Ceiling Fans(s), Living Room/Dining Room Combo, Open Floorplan, Walk-In Closet(s), Window Treatments
Heating Central, Electric
Cooling Central Air
Flooring Laminate, Tile, Vinyl
Furnishings Furnished
Fireplace false
Appliance Dishwasher, Dryer, Electric Water Heater, Range, Refrigerator, Washer
Laundry Outside
Exterior
Exterior Feature Private Mailbox, Rain Gutters, Storage
Parking Features Driveway
Community Features Association Recreation - Owned, Buyer Approval Required, Clubhouse, Deed Restrictions, Golf Carts OK, Pool, Special Community Restrictions, Tennis Courts
Utilities Available Cable Available, Electricity Connected, Phone Available, Sewer Connected, Water Connected
Amenities Available Clubhouse, Pool, Recreation Facilities, Shuffleboard Court, Tennis Court(s)
Roof Type Membrane
Porch Covered, Rear Porch, Screened, Side Porch
Garage false
Private Pool No
Building
Lot Description Cleared, In County, Landscaped, Level, Paved
Entry Level One
Foundation Crawlspace
Lot Size Range 0 to less than 1/4
Sewer Public Sewer
Water Public
Structure Type Vinyl Siding,Wood Frame
New Construction false
Construction Status Inspections
Schools
Elementary Schools Myakka River Elementary
Middle Schools L.A. Ainger Middle
High Schools Lemon Bay High
Others
Pets Allowed Yes
HOA Fee Include Pool,Recreational Facilities
Senior Community Yes
Pet Size Extra Large (101+ Lbs.)
Ownership Fee Simple
Monthly Total Fees $29
Acceptable Financing Cash
Membership Fee Required Required
Listing Terms Cash
Num of Pet 2
Special Listing Condition None
Read Less Info
Want to know what your home might be worth? Contact us for a FREE valuation!

Our team is ready to help you sell your home for the highest possible price ASAP

© 2025 My Florida Regional MLS DBA Stellar MLS. All Rights Reserved.
Bought with EXIT KING REALTY
"My job is to find and attract mastery-based agents to the office, protect the culture, and make sure everyone is happy! "






