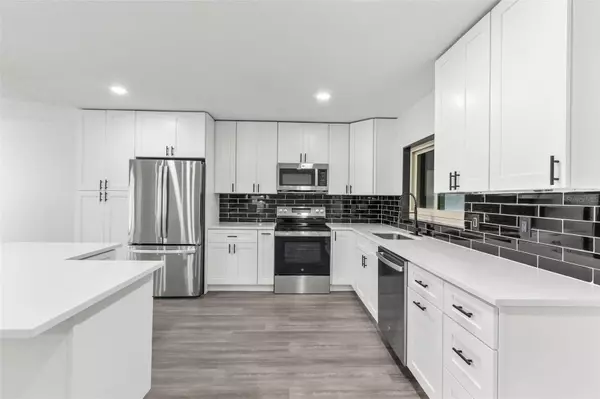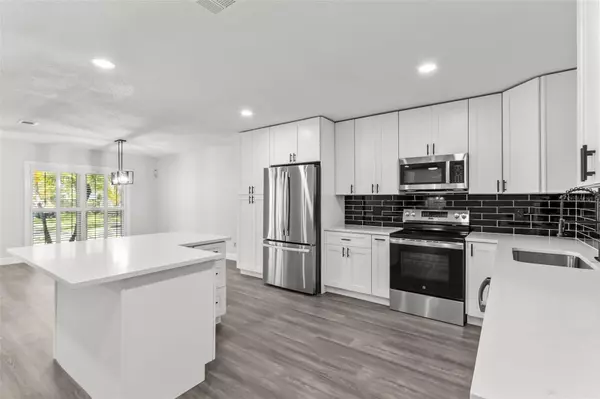$470,000
$459,000
2.4%For more information regarding the value of a property, please contact us for a free consultation.
3 Beds
3 Baths
1,598 SqFt
SOLD DATE : 12/09/2024
Key Details
Sold Price $470,000
Property Type Single Family Home
Sub Type Single Family Residence
Listing Status Sold
Purchase Type For Sale
Square Footage 1,598 sqft
Price per Sqft $294
Subdivision Northdale Sec A Unit 2
MLS Listing ID TB8317016
Sold Date 12/09/24
Bedrooms 3
Full Baths 2
Half Baths 1
Construction Status Financing
HOA Y/N No
Originating Board Stellar MLS
Year Built 1979
Annual Tax Amount $2,195
Lot Size 8,712 Sqft
Acres 0.2
Lot Dimensions 73x120
Property Description
Waterfront home in the highly sought after Northdale neighborhood! Tucked away in the Carrollwood area, Step inside to be greeted by a beautiful open floor plan with incredible dimension, a spacious living and dining area that is complete with sliders looking onto the picturesque pond. Renovated kitchen features Stainless Steel appliances and white shaker cabinetry finished with a tile backsplash and a new Kitchen Island with Quartz Counter tops, All big-ticket items have been replaced, NEW ROOF, (2021) NEWER WINDOWS, Newer Water Heater (2021) and more, Plantation Shutters in all windows, New Luxury Vinyl Flooring throughout, Freshly Painted, New Bathroom Vanities, and new light fixtures throughout, This home is energy-efficient with Owned SOLAR PANELS, This is the definition of move-in-ready, complemented by an outdoor kitchen perfect for entertaining, enjoy relaxing on the enclosed porch overlooking the lush backyard with no rear neighbors. and glistening water views , Close proximity to all the Tampa Bay area has to offer- just a mile from Dale Mabry, a short distance from Lake Park and Carrollwood Village Park, a neighborhood playground, Veterans Expressway, Tampa International Airport, all types of dining and shopping, as well as medical facilities. Call Today and schedule a showing
Location
State FL
County Hillsborough
Community Northdale Sec A Unit 2
Zoning PD
Rooms
Other Rooms Florida Room
Interior
Interior Features Ceiling Fans(s), Dry Bar, Eat-in Kitchen, Kitchen/Family Room Combo, Living Room/Dining Room Combo, Open Floorplan, Stone Counters, Thermostat
Heating Central
Cooling Central Air
Flooring Luxury Vinyl, Tile
Fireplace false
Appliance Dishwasher, Microwave, Range, Refrigerator, Tankless Water Heater, Water Filtration System, Water Softener
Laundry In Garage
Exterior
Exterior Feature Balcony, Garden, Hurricane Shutters, Outdoor Kitchen, Sidewalk, Sliding Doors
Parking Features Driveway, Guest, Open, Oversized
Garage Spaces 2.0
Fence Vinyl
Utilities Available Electricity Available, Electricity Connected, Natural Gas Available, Public, Sewer Available, Sewer Connected, Solar, Water Available, Water Connected
View Y/N 1
View Water
Roof Type Shingle
Porch Enclosed, Patio, Porch, Screened
Attached Garage true
Garage true
Private Pool No
Building
Lot Description Conservation Area, Oversized Lot, Sidewalk, Paved
Story 2
Entry Level Two
Foundation Slab
Lot Size Range 0 to less than 1/4
Sewer Private Sewer
Water Public
Architectural Style Contemporary
Structure Type Block,Stucco,Vinyl Siding,Wood Frame
New Construction false
Construction Status Financing
Others
Senior Community No
Ownership Fee Simple
Acceptable Financing Cash, Conventional, FHA, VA Loan
Listing Terms Cash, Conventional, FHA, VA Loan
Special Listing Condition None
Read Less Info
Want to know what your home might be worth? Contact us for a FREE valuation!

Our team is ready to help you sell your home for the highest possible price ASAP

© 2024 My Florida Regional MLS DBA Stellar MLS. All Rights Reserved.
Bought with EBENEZER REALTY LLC
"My job is to find and attract mastery-based agents to the office, protect the culture, and make sure everyone is happy! "






