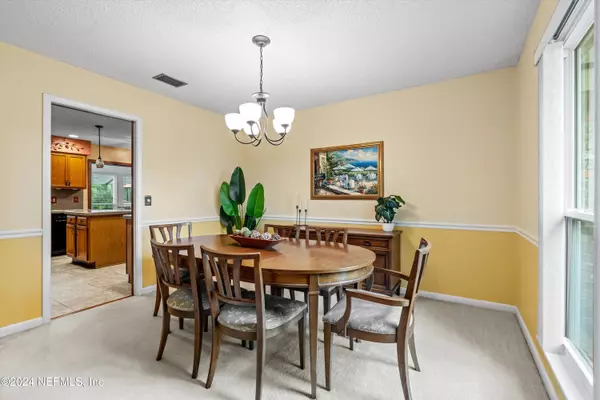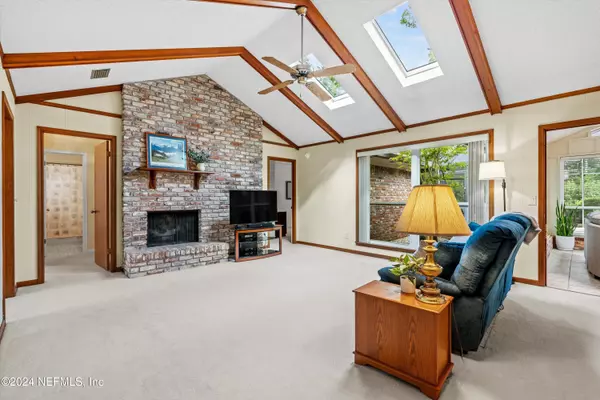$565,000
$565,000
For more information regarding the value of a property, please contact us for a free consultation.
4 Beds
3 Baths
2,442 SqFt
SOLD DATE : 12/16/2024
Key Details
Sold Price $565,000
Property Type Single Family Home
Sub Type Single Family Residence
Listing Status Sold
Purchase Type For Sale
Square Footage 2,442 sqft
Price per Sqft $231
Subdivision Harbour Woods
MLS Listing ID 2056229
Sold Date 12/16/24
Style Ranch
Bedrooms 4
Full Baths 3
HOA Fees $5/ann
HOA Y/N Yes
Originating Board realMLS (Northeast Florida Multiple Listing Service)
Year Built 1980
Annual Tax Amount $3,501
Lot Size 0.420 Acres
Acres 0.42
Property Description
Welcome to the highly coveted neighborhood of Harbour Woods, where this remarkable residence offers a true retreat. This spacious home includes 4 large bedrooms and 3 full baths, thoughtfully arranged in a split floorplan to maximize privacy and convenience for family members or guests. The heart of the home is an oversized living room, featuring beautiful vaulted ceilings with rustic wooden beams that add warmth and character. With multiple skylights and updated windows, natural light pours into every corner, creating a bright, welcoming atmosphere.
The highlight of this home is the sunroom—an addition that truly elevates its appeal. With a full view of the expansive, screened-in pool, the sunroom creates a seamless connection between indoor and outdoor living. It's the perfect spot to enjoy a quiet morning by the pool or entertain guests.
Situated on a rare, nearly half-acre corner lot, this property provides a sense of privacy with lush landscaping and mature trees in this desirable neighborhood.
Location
State FL
County Duval
Community Harbour Woods
Area 042-Ft Caroline
Direction From Fort Caroline, turn onto Fulton Rd. Make left into Harbour Woods community. Home will be the 3rd house on the left on the corner of South and East.
Interior
Interior Features Ceiling Fan(s), Eat-in Kitchen, Entrance Foyer, Guest Suite, Kitchen Island, Pantry, Primary Bathroom - Shower No Tub, Skylight(s), Split Bedrooms, Walk-In Closet(s)
Heating Central, Electric
Cooling Central Air, Electric
Flooring Carpet, Tile
Fireplaces Number 1
Fireplaces Type Wood Burning
Furnishings Negotiable
Fireplace Yes
Laundry Electric Dryer Hookup, Washer Hookup
Exterior
Parking Features Attached, Garage
Garage Spaces 2.0
Fence Back Yard, Wood
Pool In Ground
Utilities Available Cable Connected, Electricity Connected, Sewer Connected, Water Connected
View Pool
Roof Type Shingle
Porch Covered, Patio, Screened
Total Parking Spaces 2
Garage Yes
Private Pool No
Building
Lot Description Corner Lot
Faces South
Sewer Public Sewer
Water Public
Architectural Style Ranch
Structure Type Frame,Wood Siding
New Construction No
Others
HOA Fee Include Maintenance Grounds
Senior Community No
Tax ID 1606841076
Acceptable Financing Cash, Conventional, FHA, VA Loan
Listing Terms Cash, Conventional, FHA, VA Loan
Read Less Info
Want to know what your home might be worth? Contact us for a FREE valuation!

Our team is ready to help you sell your home for the highest possible price ASAP
Bought with EXP REALTY LLC

"My job is to find and attract mastery-based agents to the office, protect the culture, and make sure everyone is happy! "






